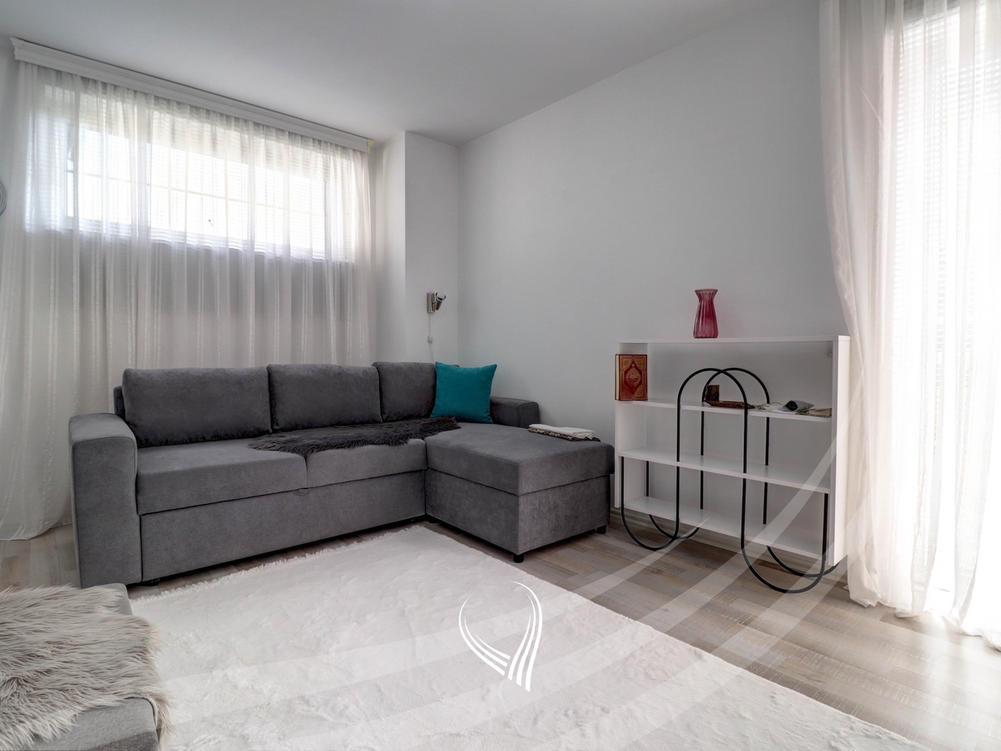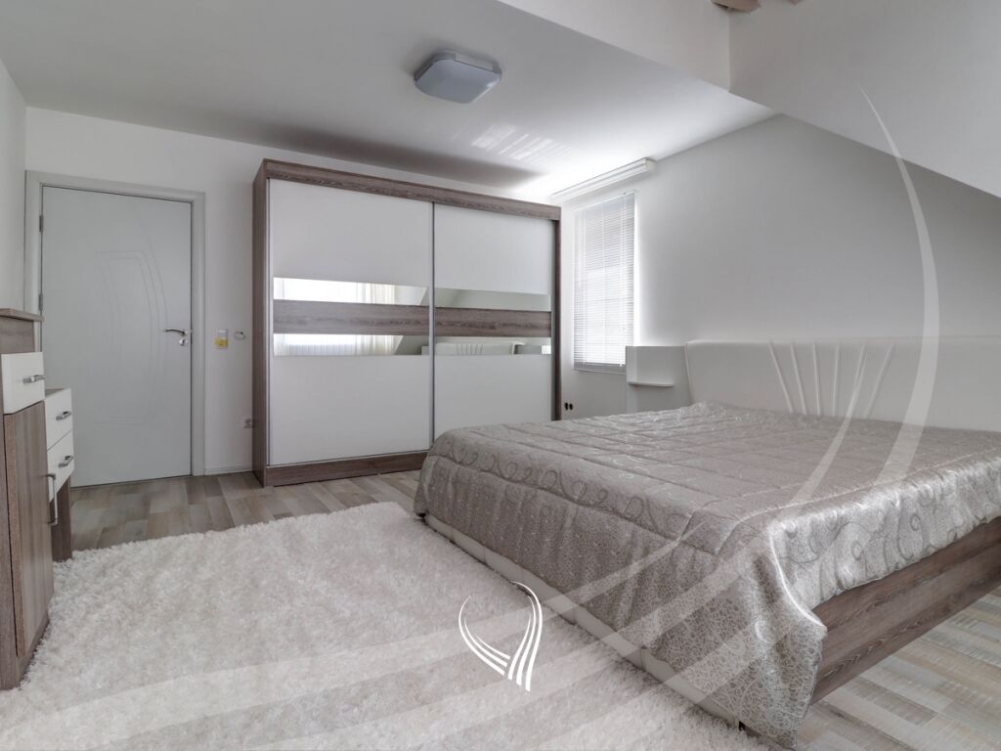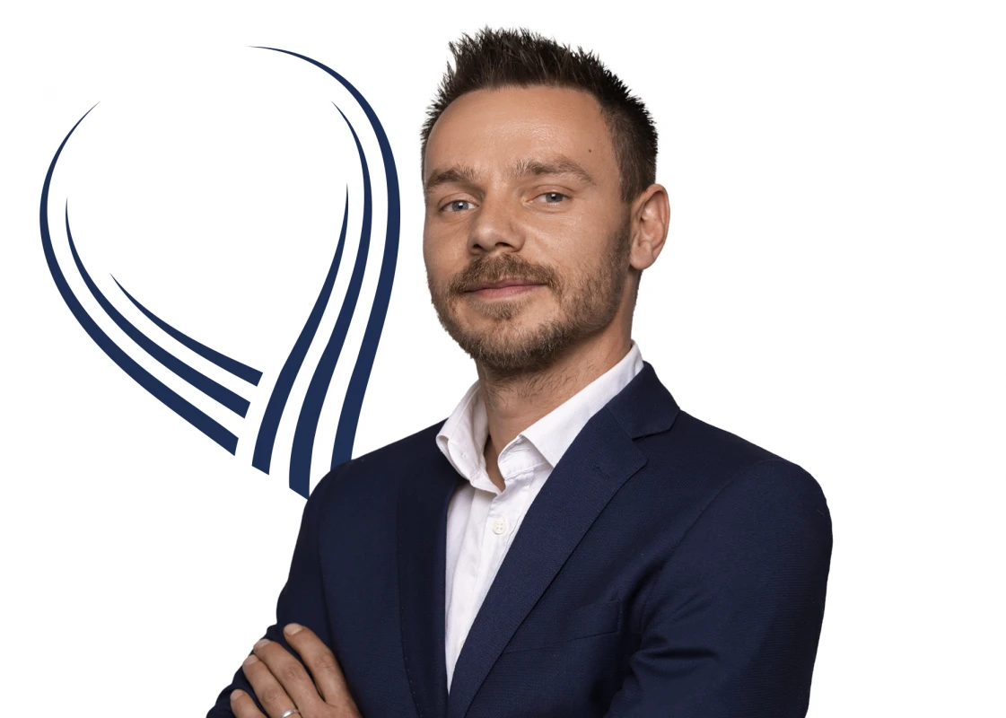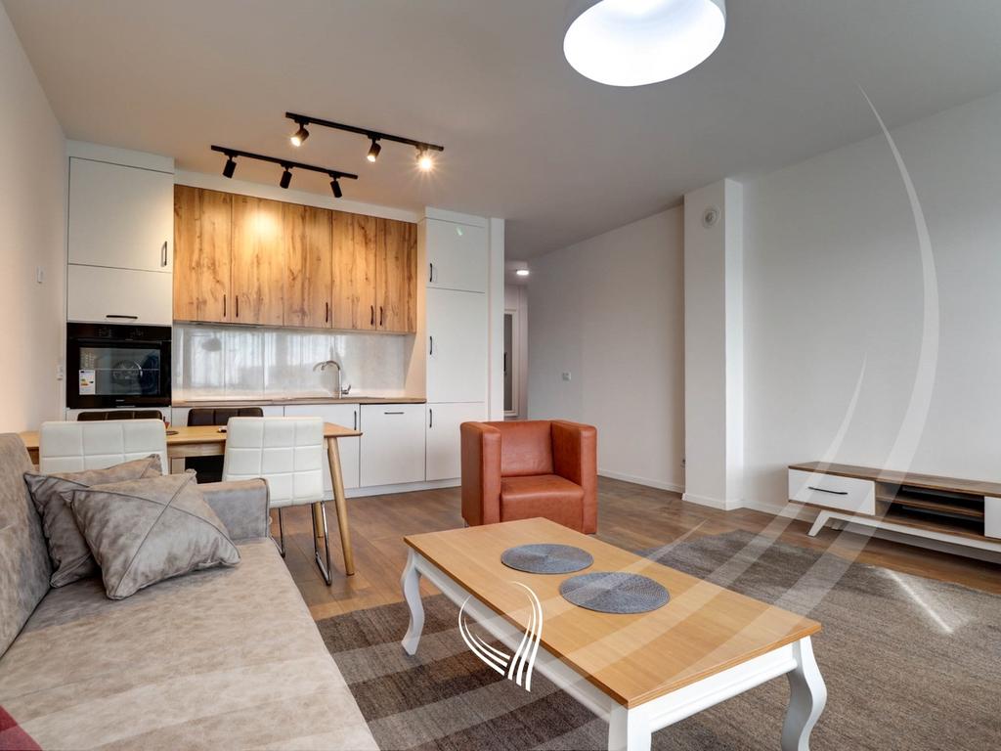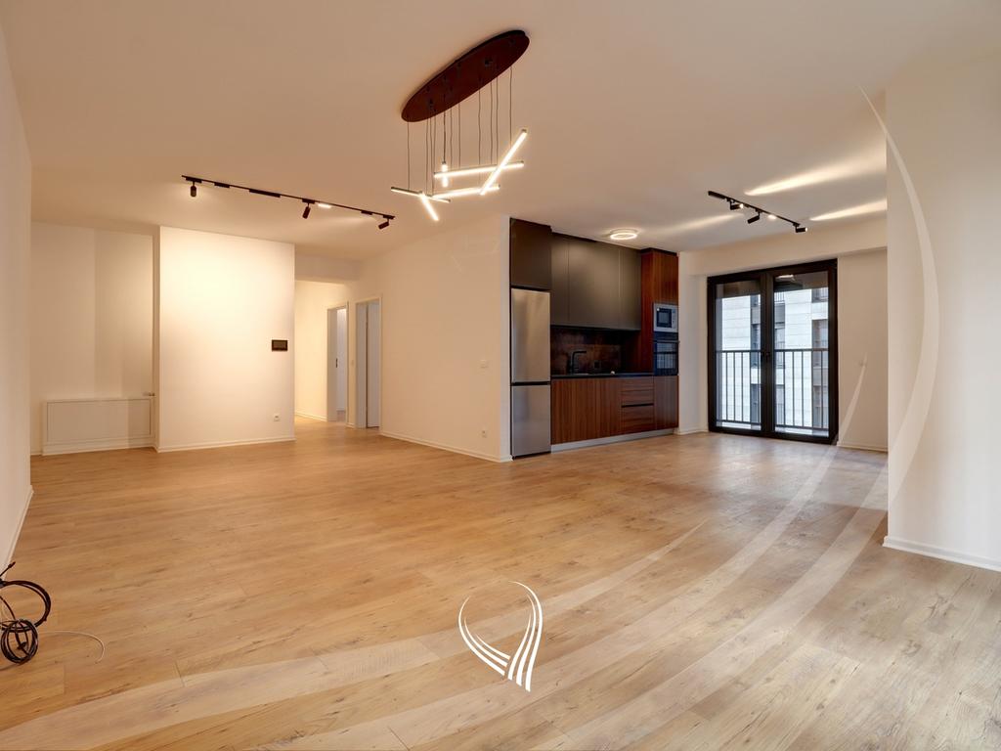The house is located at the entrance of the Sofalia neighborhood, in a very convenient location, close to the main road. With a total area of 667 m² spread over three floors and a basement, this house is built on a plot of 4.26 acres, offering ample and functional space for a variety of purposes. The house is built to a high quality and contains three well-organized floors. Its wide and optimally divided construction makes it suitable not only for living, but also for use as an office, clinic, or any other business activity. With its many spaces, it is possible to adapt it according to different needs, making this property a valuable investment for any purpose. The positioning of the house is one of its strongest points. Being near the main road and at the entrance of the Sofalia neighborhood, the property is given quick and easy access to all necessary services, including urban transport, schools, shopping centers, and medical services, etc. The house is equipped with a central heating system that works with electricity, pellets and a heat pump, offering a wide range of heating options and ensuring a warm and cozy environment all year round. This flexibility in energy sources is a huge advantage for residents or businesses that can be located here, providing energy efficiency and savings on heating costs. With its east, south and west orientation, the house benefits from natural lighting throughout the day. This favorable position to the sun not only provides a bright and warm environment, but also contributes to the energy efficiency of the house.
The house has this order:
- Basement:
| 8 parking lots
| 1 Warehouse
| 1 Warehouse for dining systems
- Gout:
| 1 living room
| 4 bedrooms
| 1 kitchen with table
| 2 Bathrooms
- 1st floor:
| 1 living room
| 4 bedrooms
| 1 kitchen with table
| 2 Bathrooms
| 2 balconies
2nd floor:
| 1 living room
| 1 kitchen with table
| 2 bedrooms











