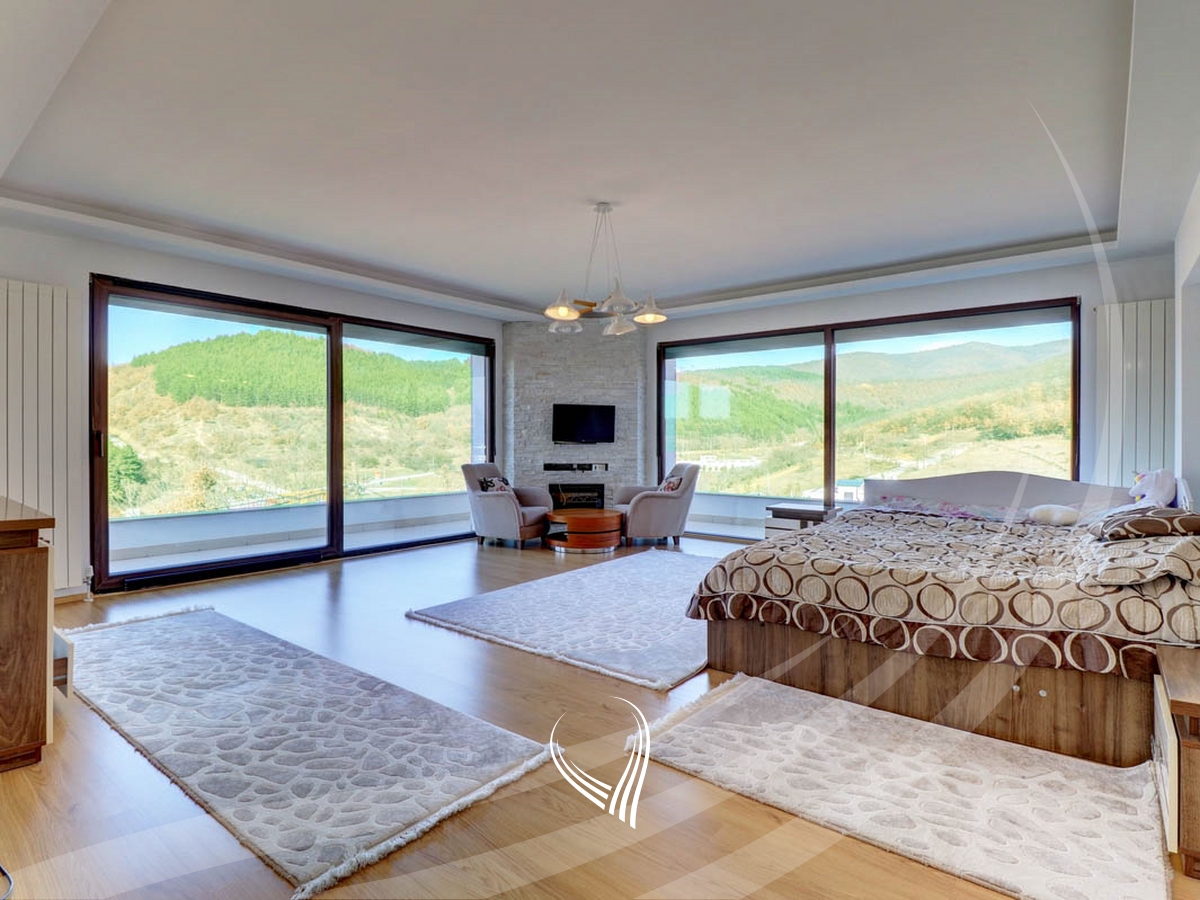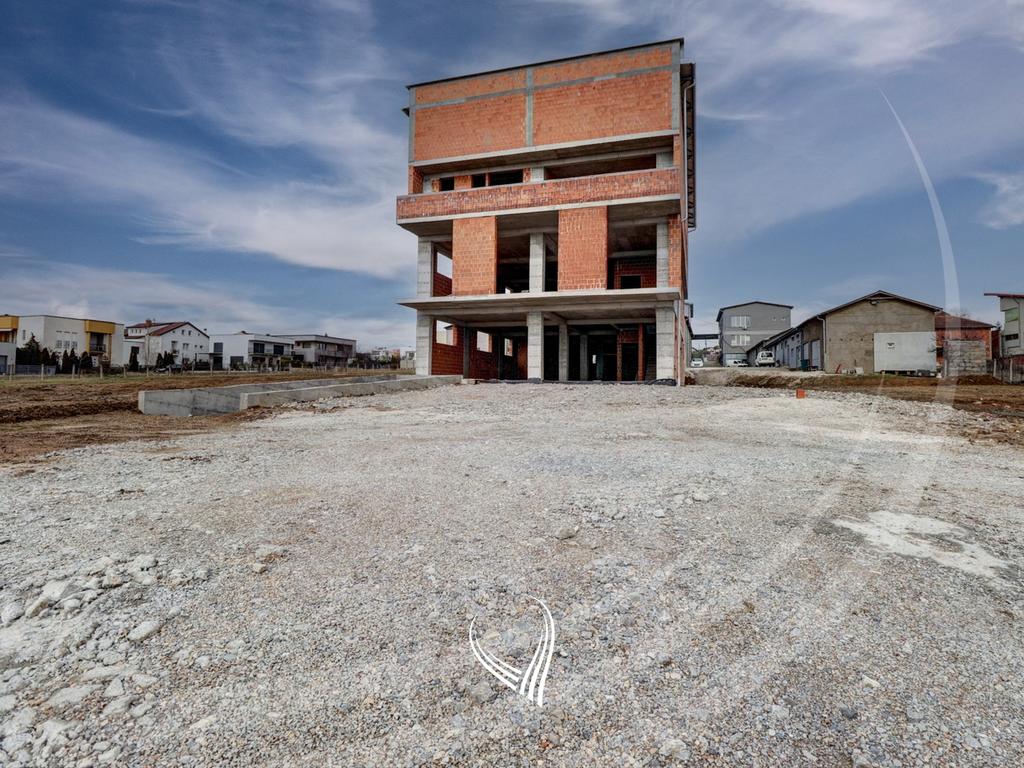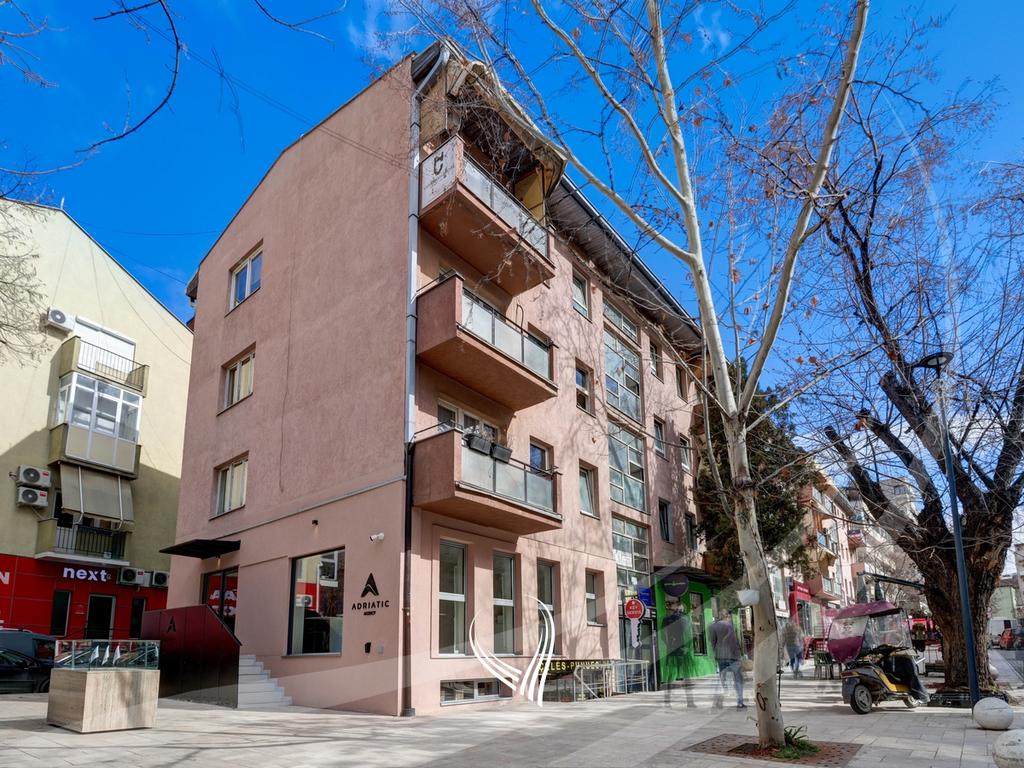The house is located in the Sofalia neighborhood, near Germia Park, and has a land area of 3.85 ares, a gross living area of 512.70m2, and a terrace of 70.35m2. Its southeast orientation allows for natural lighting and open views towards the park and Germia pool. The property is built to high standards and offers spacious and functional areas. The bedrooms are large and well-lit, while the heating system operates with pellets and electricity, combined with solar panels for water heating. The house also has a fireplace and an equipped terrace with a grill on the upper floor. With a privileged location near nature and quality construction, this property offers suitable conditions for comfortable living. The house layout is as follows: - Basement 135.57m2: | Parking for 3 cars | Utility room | Heating equipment room - Ground floor 135.57m2: | 1 Living room | 1 Kitchen with dining area | 2 Bedrooms | 1 Bathroom - First floor 135.57m2: | 3 Bedrooms (1 master bedroom) | 2 Bathrooms (one in the master bedroom) | 1 Balcony - Attic 105.99m2: | 1 Recreation room | 1 Office room | 1 Terrace (70.35m2)















































