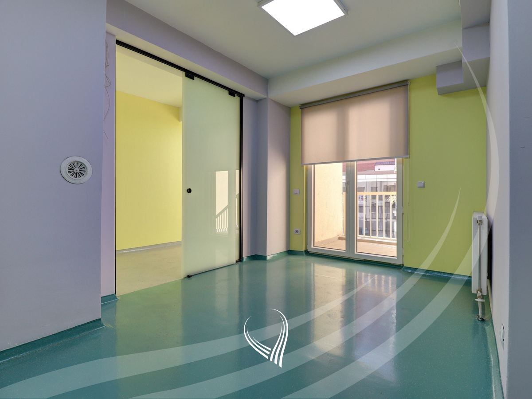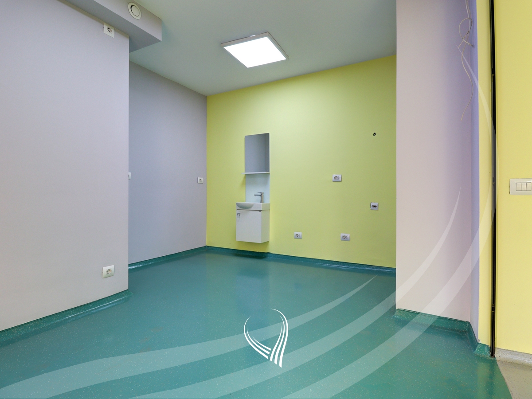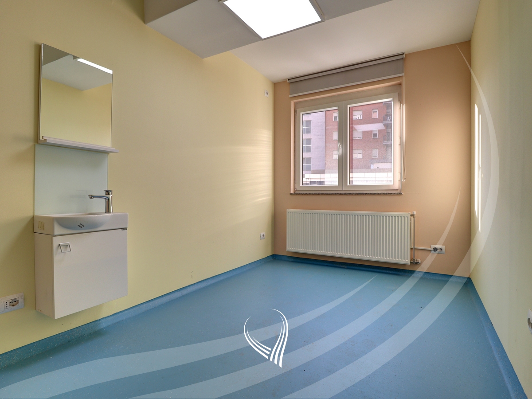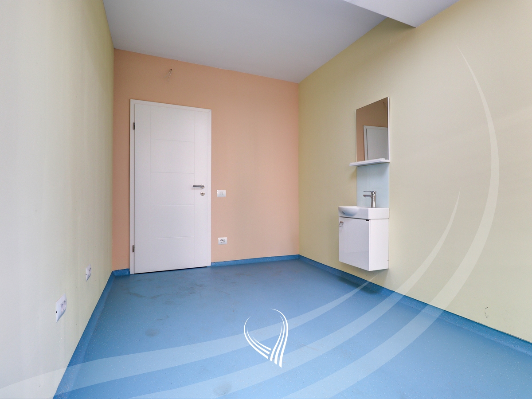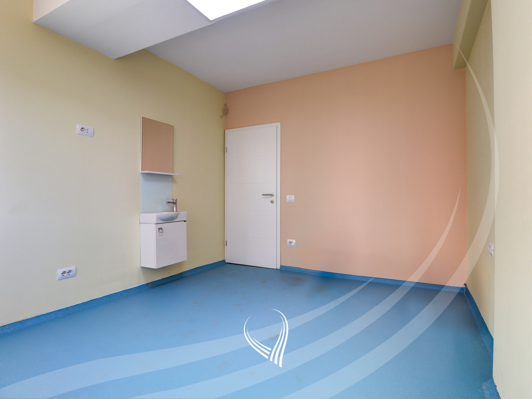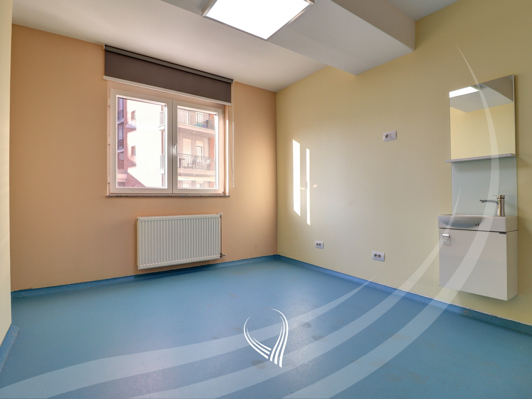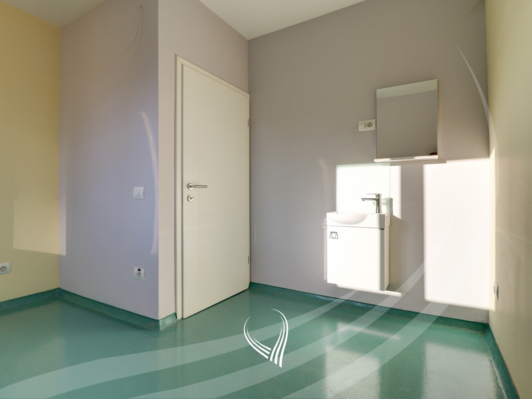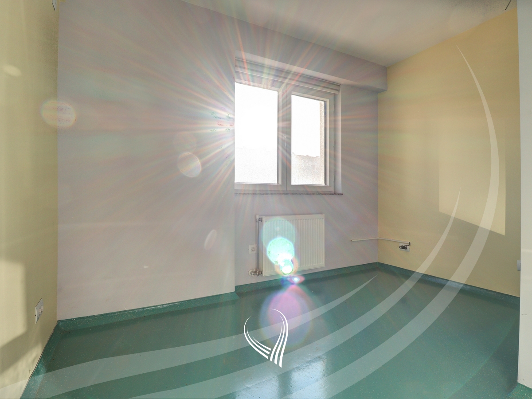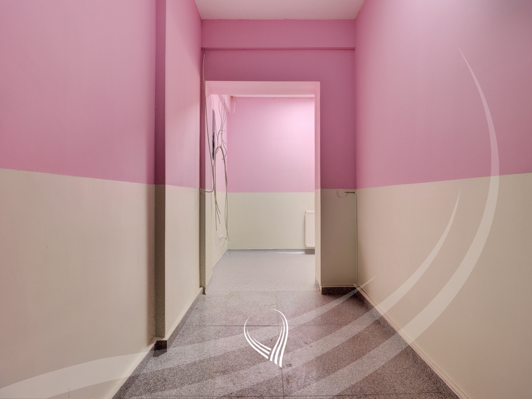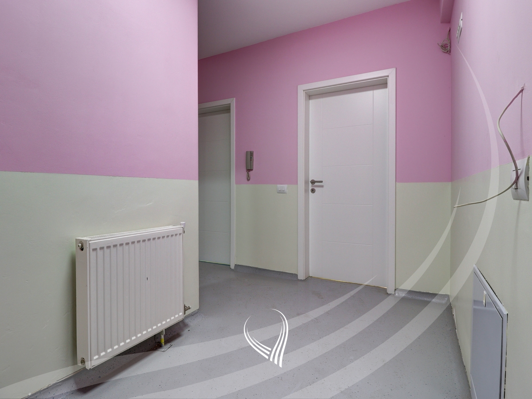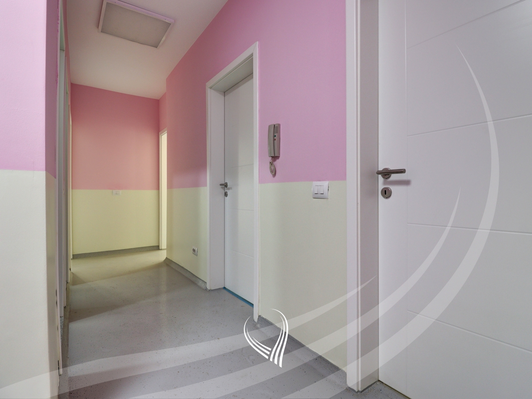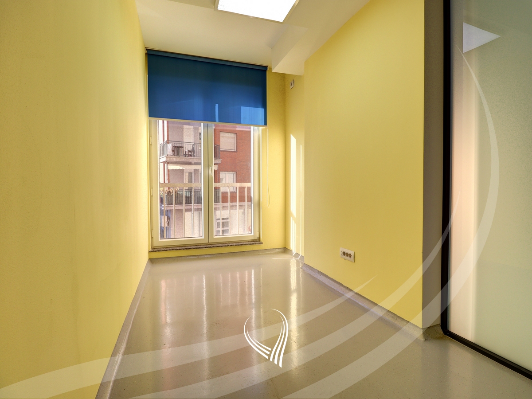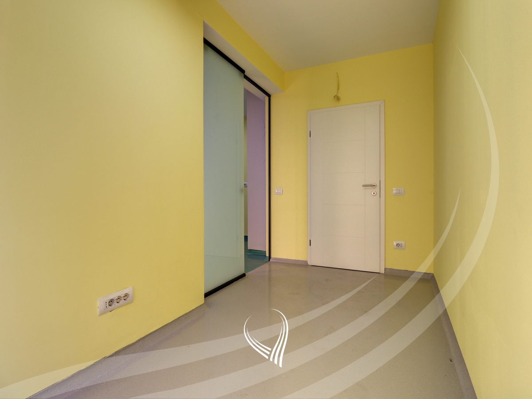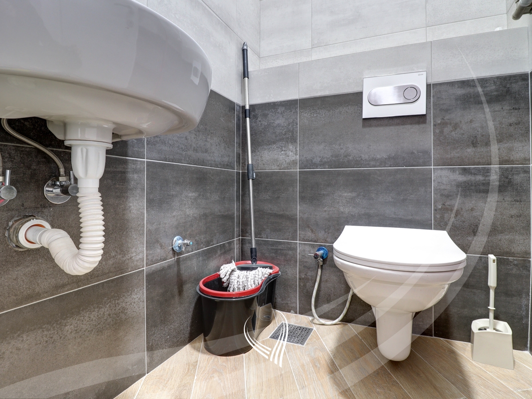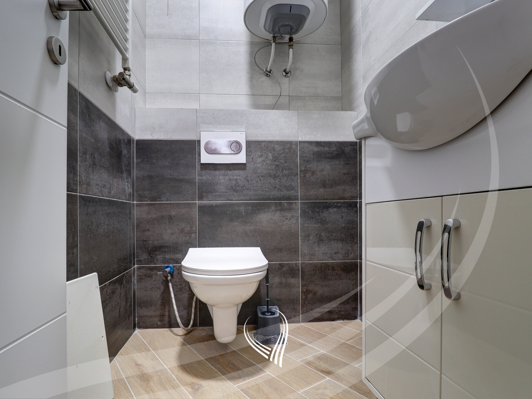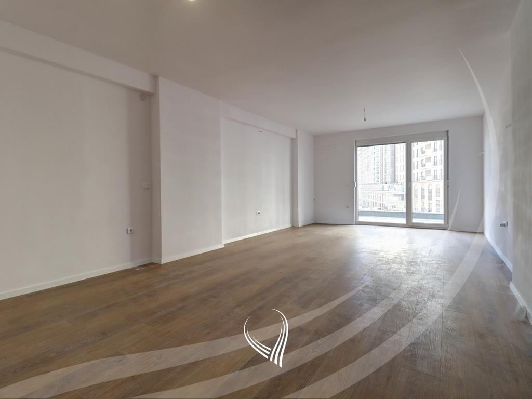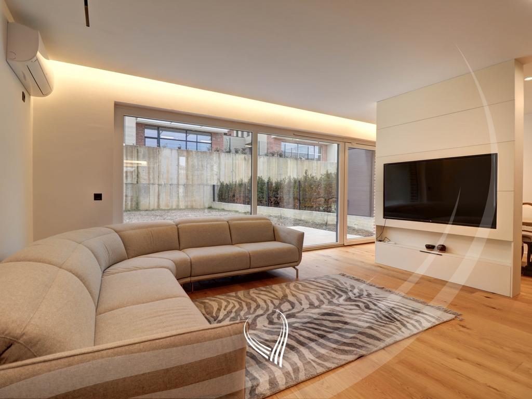Zyre me 4 dhoma pune me qira në lagjen Kalabria – Emshir
450 € / month
For Rent
Prishtina-Kalabria - Emshir-objekti Z12-Z13
The office is located in the Kalabria neighborhood, in the building constructed by the Lesna company. Its location is quite suitable, and it also has immediate access to Veterrnik Street. It is completely renovated and ready for use, adaptable to various types of businesses. The office design is made for medical practices; in each room, the water network is connected, but it can easily be transformed for other activities as well. The office has central heating with electric power and a total area of 98m2. The office layout is as follows: | 4 Workrooms | 2 Toilets
Details
| Status | Type | Condition | ID |
| Available | Office | New | T4953 |
Floor plans
| Gross area | Interior area | Bedrooms | Bathrooms |
| 98 | 0 | 0 | 0 |
Features
- Heating: Rrymë
Property location
Similar Properties
For Rent
2,000 € Per month

- Surface340
- Beds 0
- Baths 2
- Garage 2.00
For Rent
300 € Per month

- Surface59
- Beds 0
- Baths 1
- Garage 0
