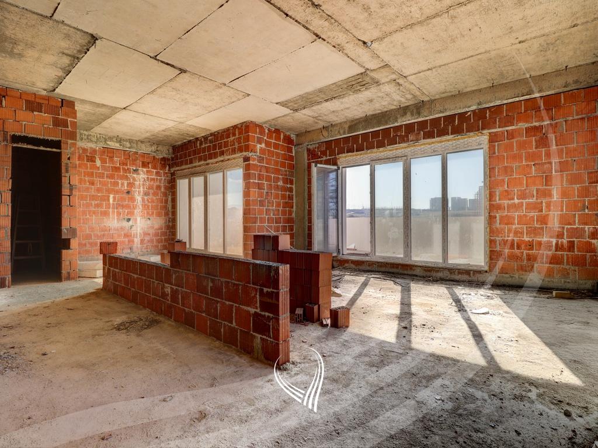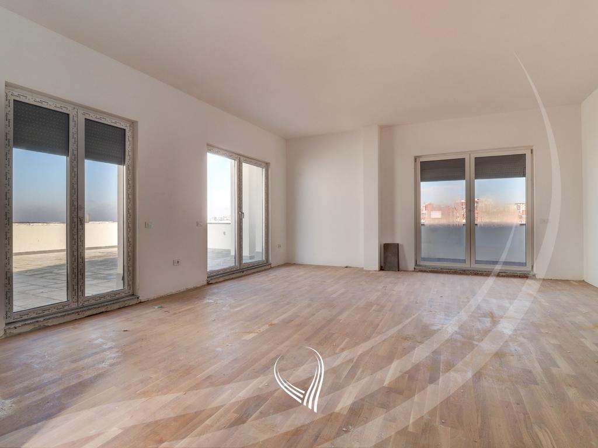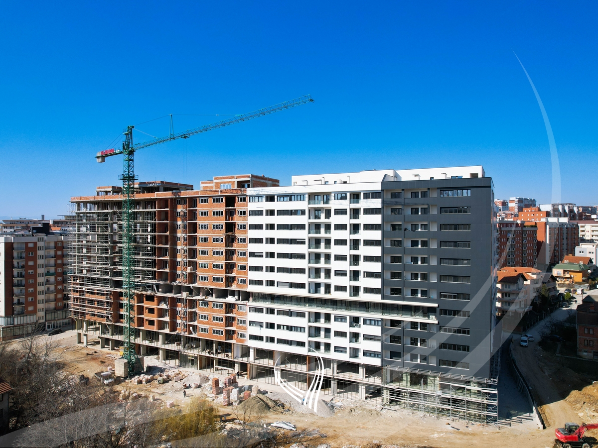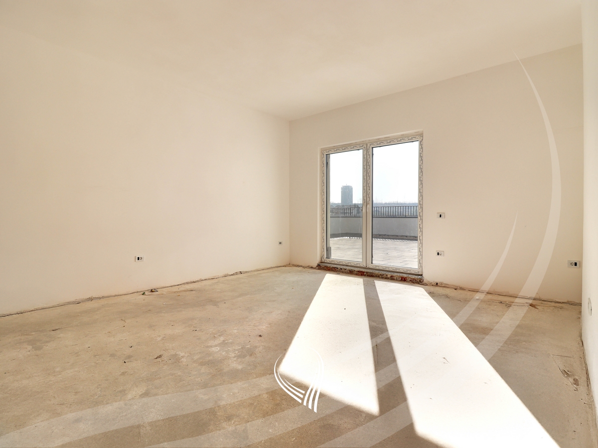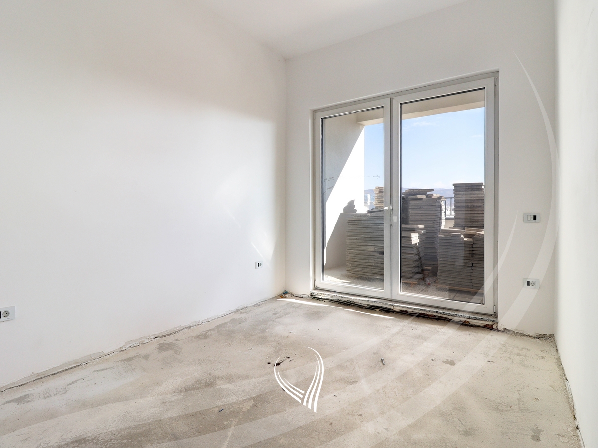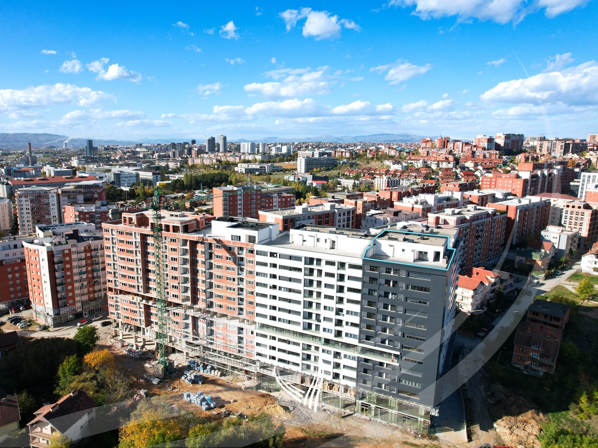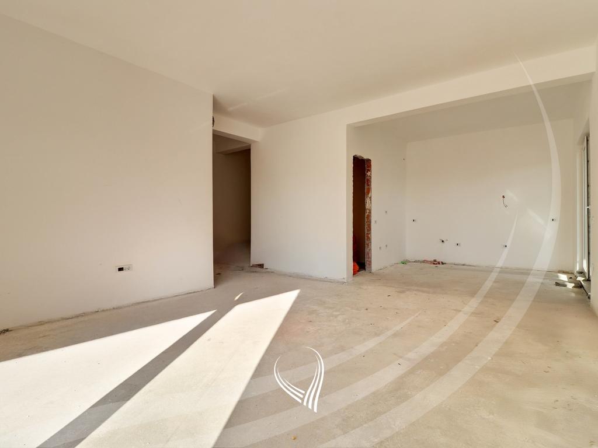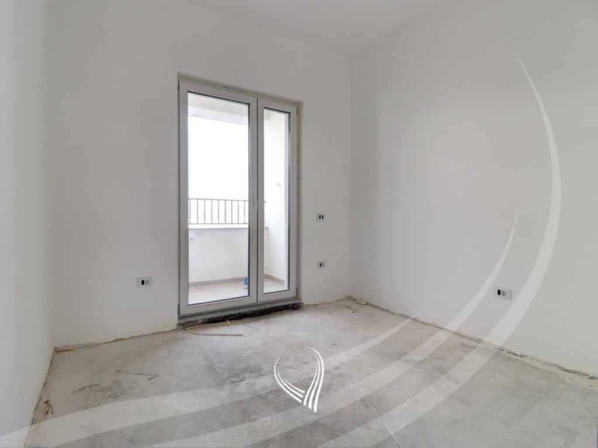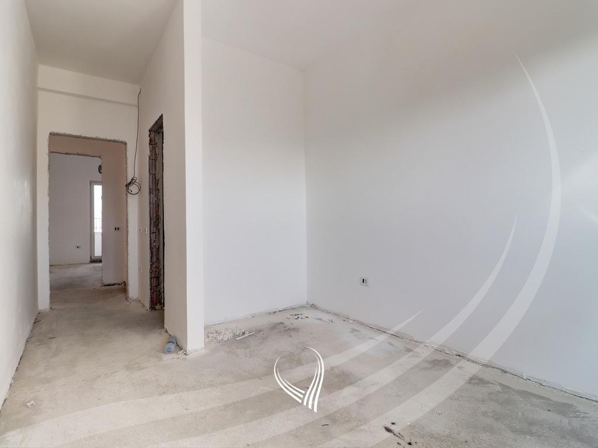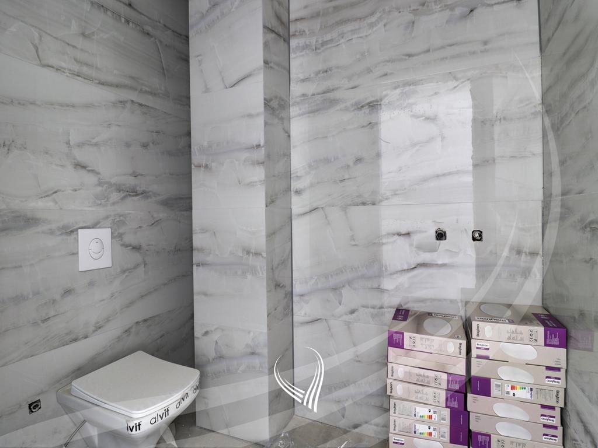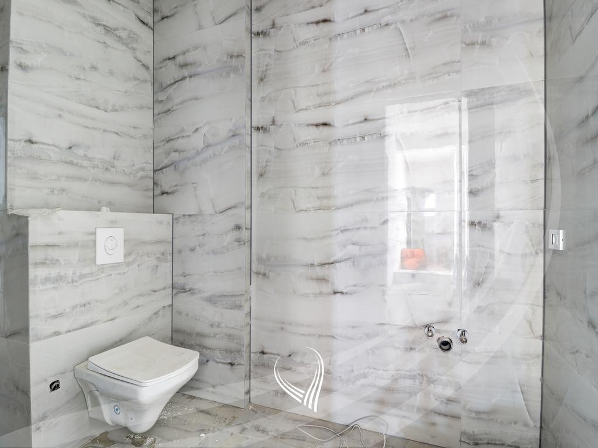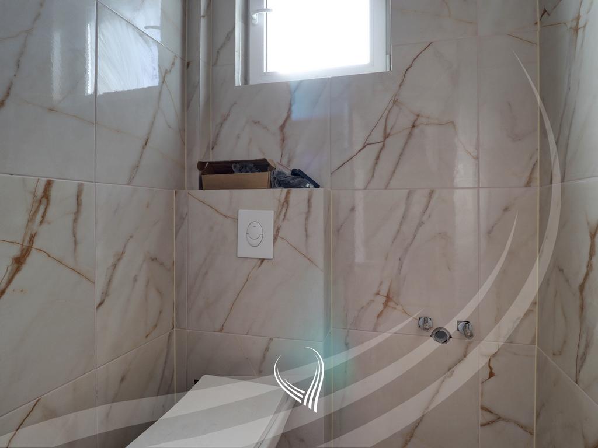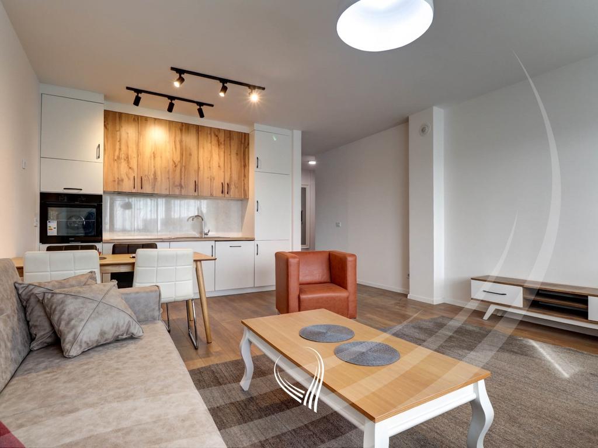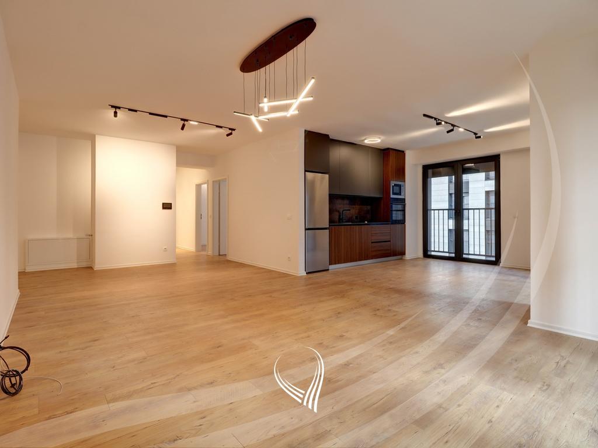The penthouse is located in the Mati 1 neighborhood, in the “Prishtina Green Residence” complex, more precisely on Street A, in a favorable location with easy access to Street B. This well-organized complex features children's play areas, greenery, 3 floors of underground parking, a ventilated facade, German triple-glazed windows, parquet flooring, aluminum blinds, underfloor heating with thermocons, and modern infrastructure. The penthouse has a total area of 358.01m2, of which 131.34m2 is living space and 226.67m2 is terrace. It is also oriented to the southeast. The penthouse layout includes: | 1 Living room | 1 Kitchen | 3 Bedrooms (one Master Bedroom) | 1 Terrace (226.67m2) | 1 Balcony | 2 Bathrooms (one in the Master Bedroom) | 1 Toilet | 1 Storage room
