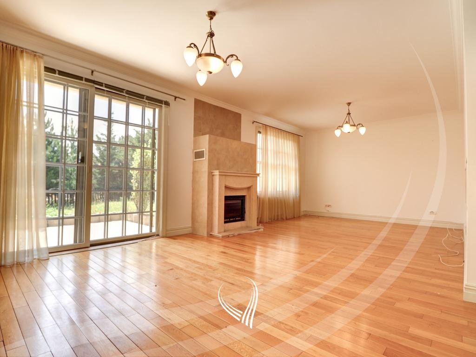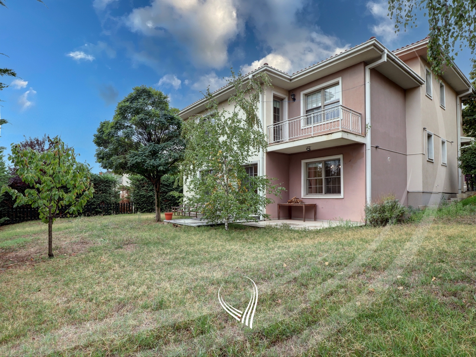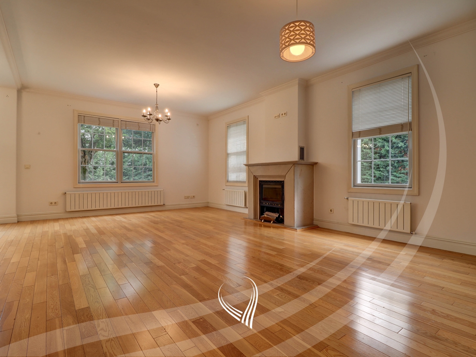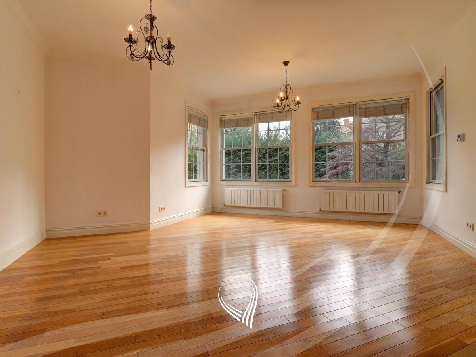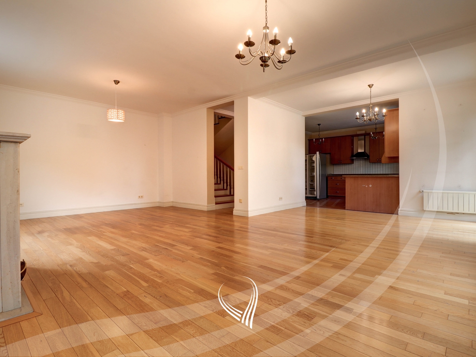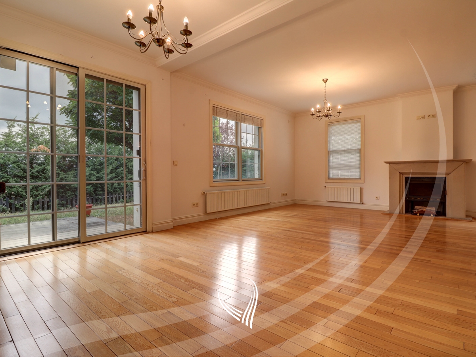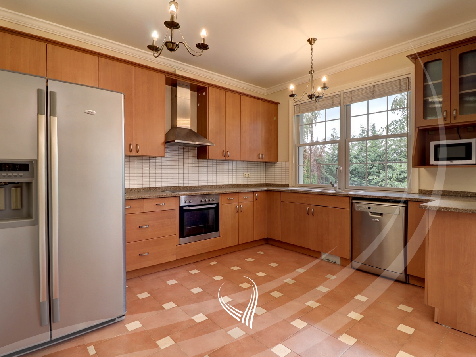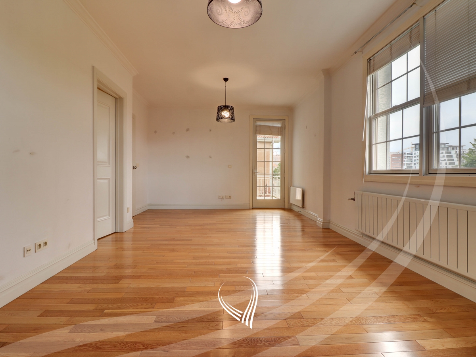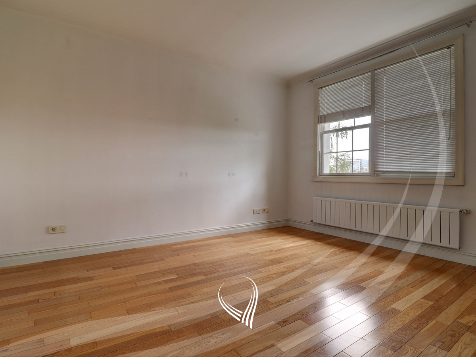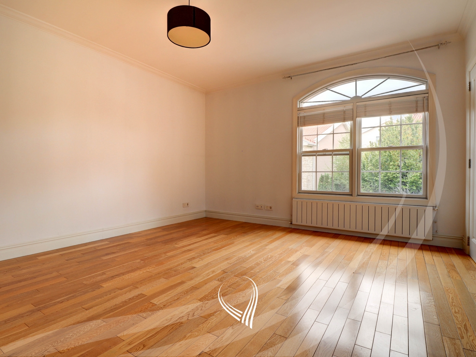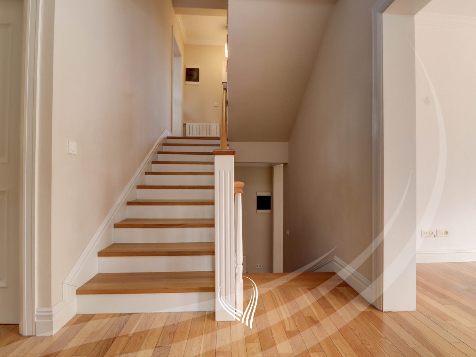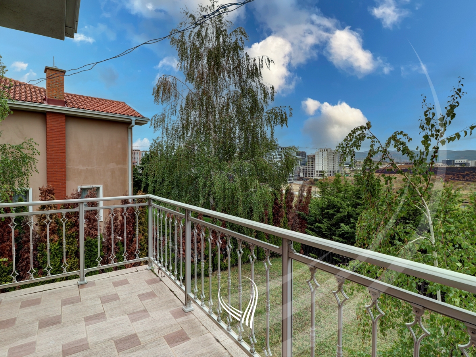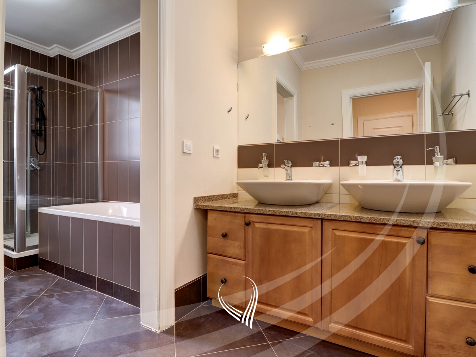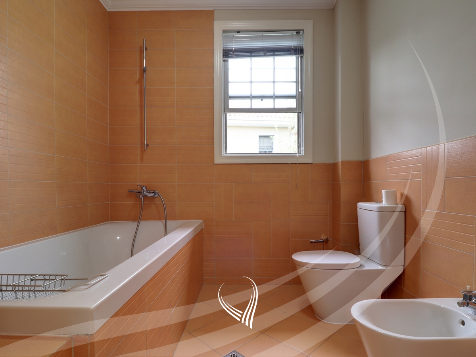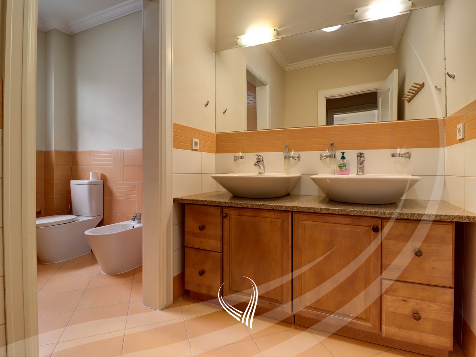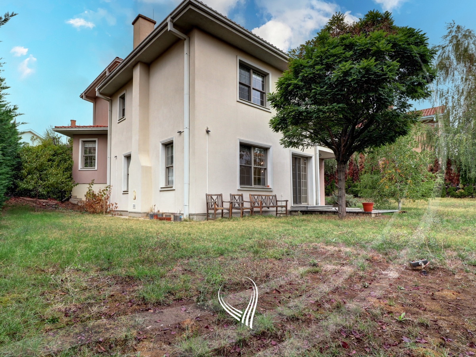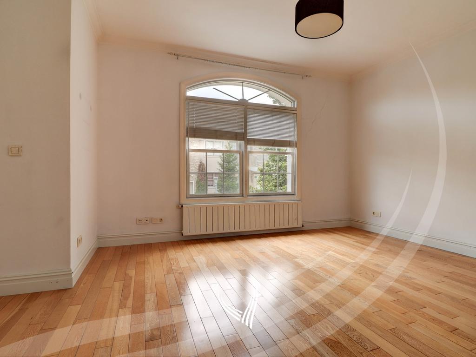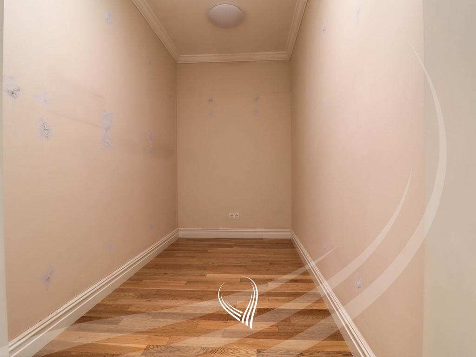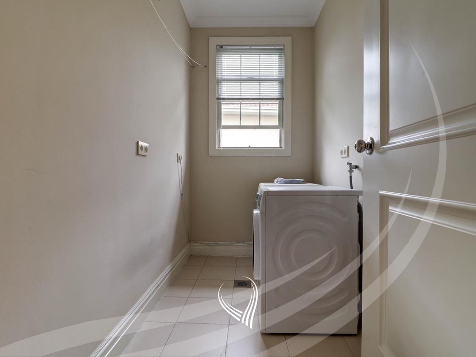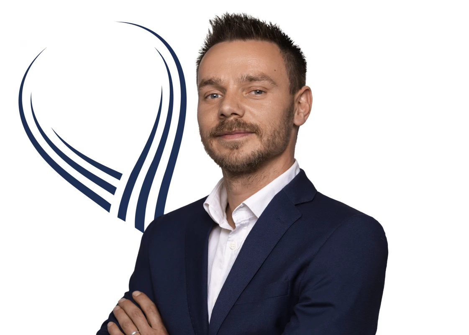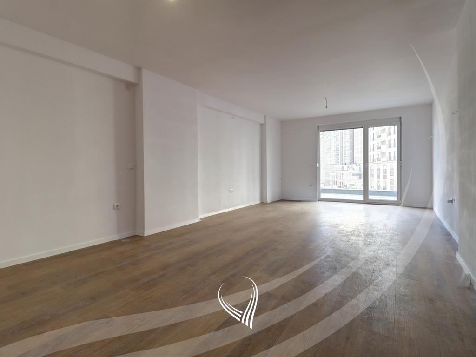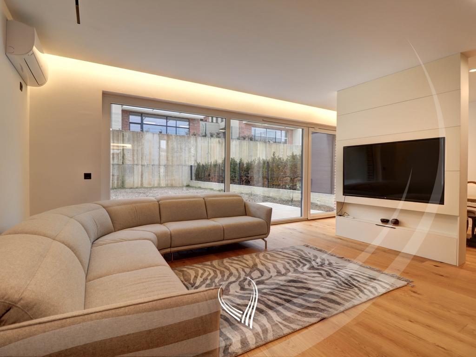The house is located in the International Village neighborhood, an area that offers a suitable environment for family living. The neighborhood also has a fitness club, an outdoor swimming pool, tennis/basketball/football courts, a children's playground, a running track, and common areas. The house is a type C and has a living area of 330m2 and a plot of 654 square meters. The house is oriented East-West, which provides good lighting throughout the day. The house is equipped with modern underground installations for electrical services, telephone, internet/cable TV, water-sewage system (REHAU, KONTI), and a wastewater treatment system (STÄHLER MATIC). The heating system is a heat pump, providing a warm and comfortable environment for the residents. The house has a cascade plan with levels arranged as follows: - Basement: | 1 Room for water and central heating equipment - Ground Floor: | 1 Living room | 1 Office | 1 Kitchen with dining area | 1 Bathroom | 1 Garage | 1 Terrace and yard - First Floor: | 4 Bedrooms (one is a master bedroom) | 2 Bathrooms (one in the master bedroom) | 2 Balconies

