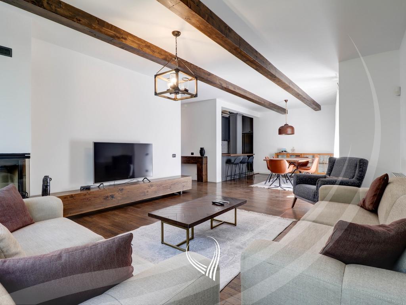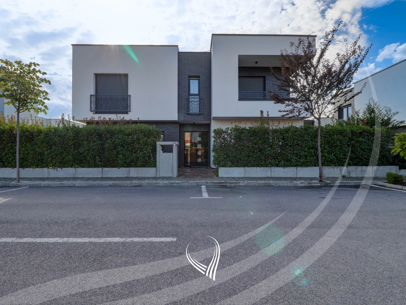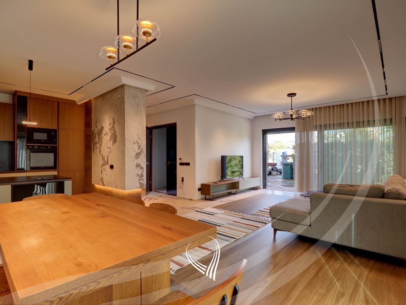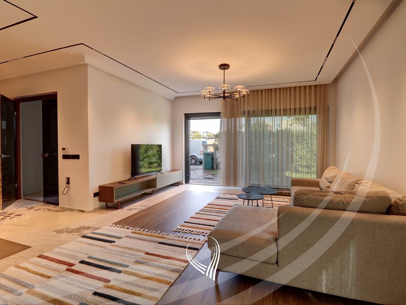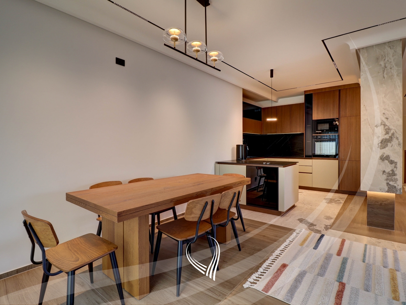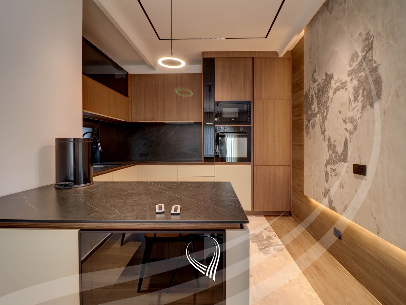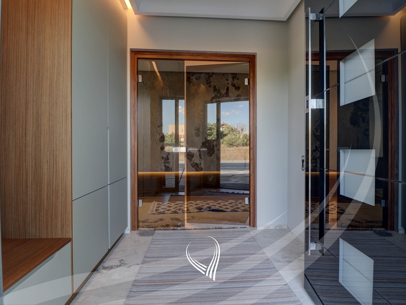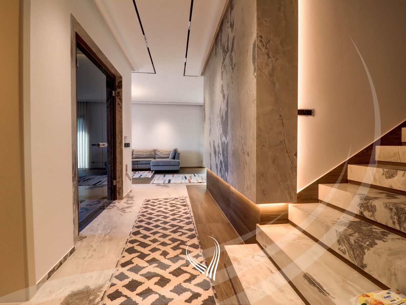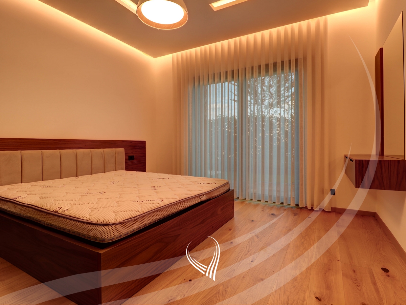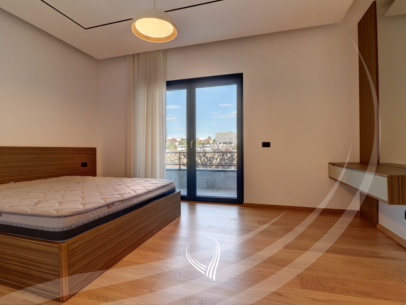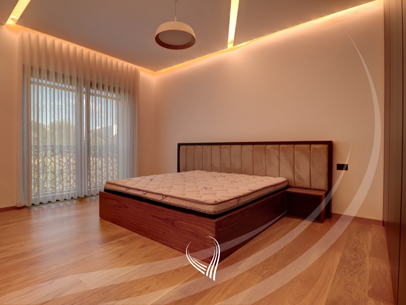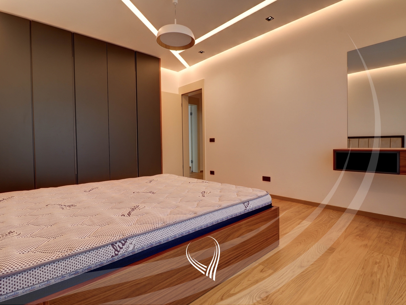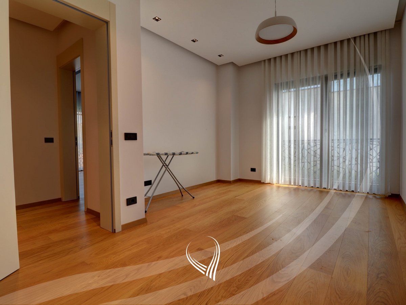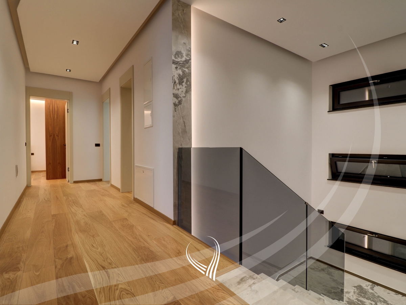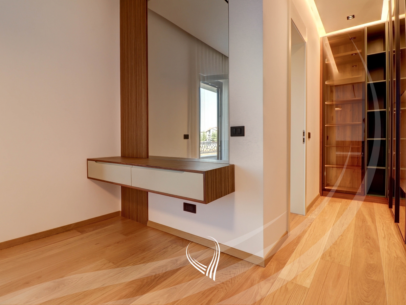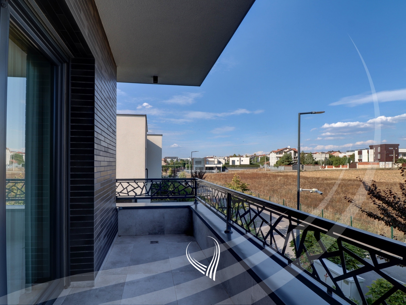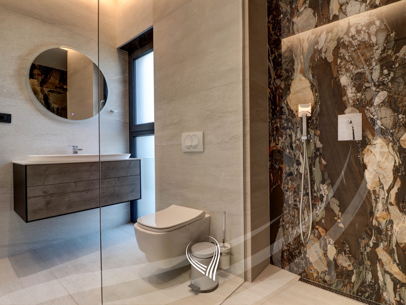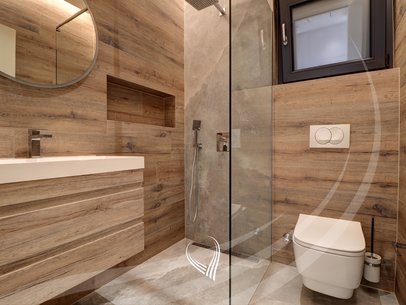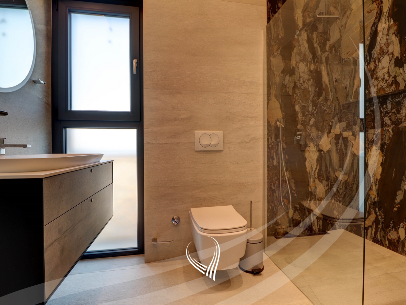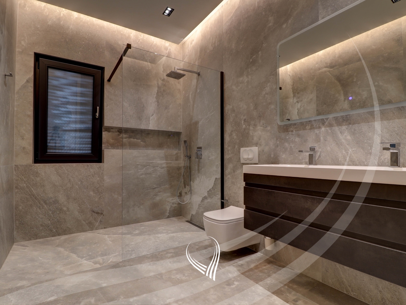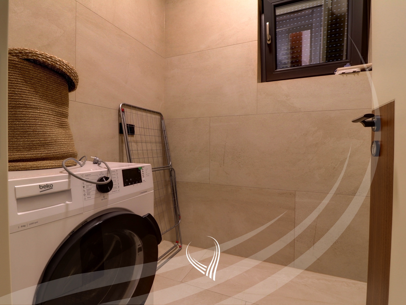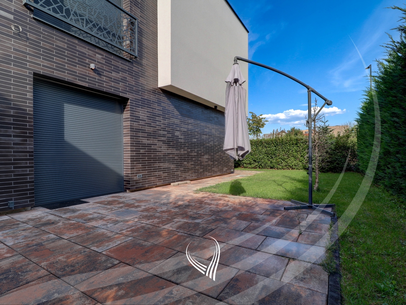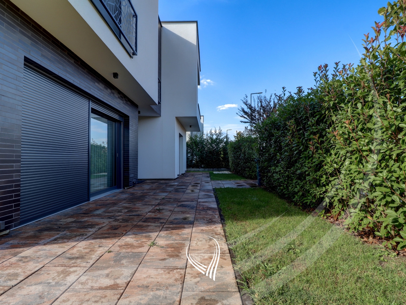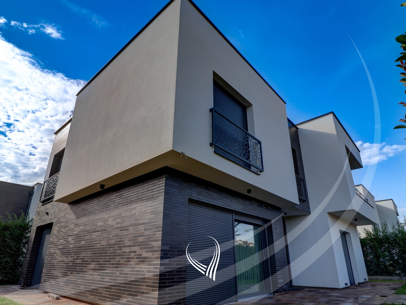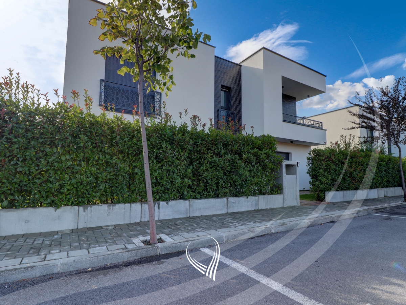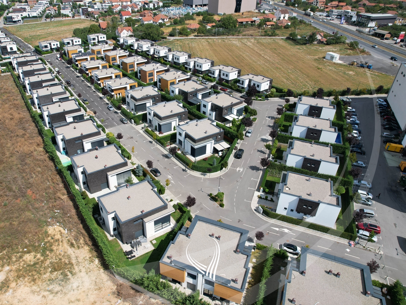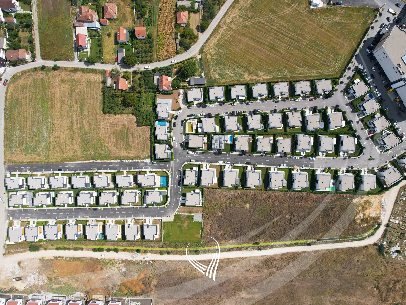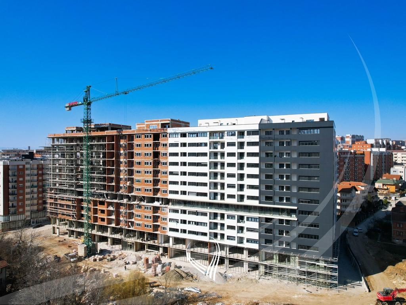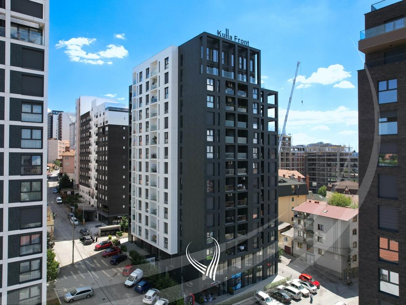The house is located in Çagllavicë, in the "Swiss Village" neighborhood, a house built by the construction company "Agullimi", known for high standards and quality. Swiss Village is a modern-style neighborhood, positioned in the southwest of Prishtina, precisely in the Çagllavicë area, a location where access to the city as well as other outside connections is very easy. The neighborhood is gated, with 24-hour maintenance and security control, organized with luxury houses, modern infrastructure, wide roads with sidewalks, sufficient parking for residents and guests, green spaces, recreational areas, promenades, a children's playground, a shopping center, and many other elements for a comfortable, functional, and safe environment. The house has an area of 212.6m2 and a plot of 3.3 ares, also offering comfortable spaces and high construction quality. The central heating system is with a heat pump, cooling with a fan cooler, and it also has a fireplace. The house has the following layout: - Ground Floor | 1 Living Room | 1 Kitchen | 1 Bedroom | 1 Bathroom | 1 Storage - First Floor | 3 Bedrooms (one Master Bedroom) | 1 Balcony | 2 Bathrooms (one in the Master Bedroom) | 1 Laundry
