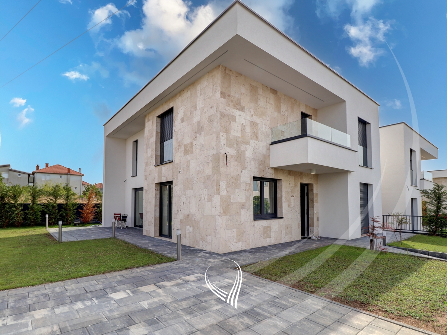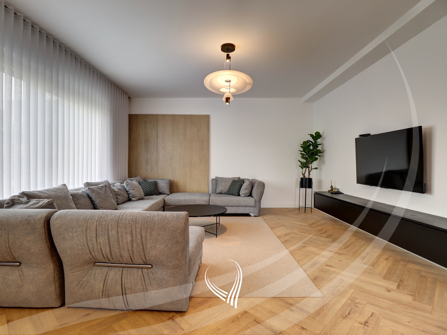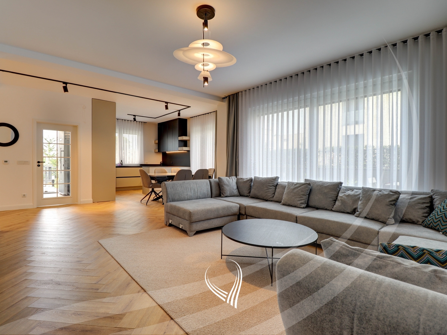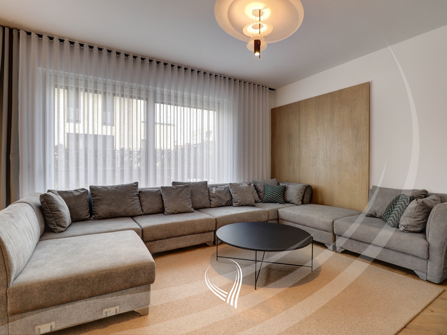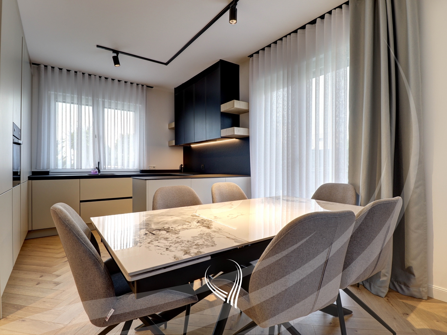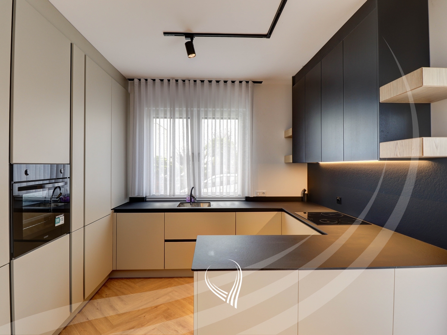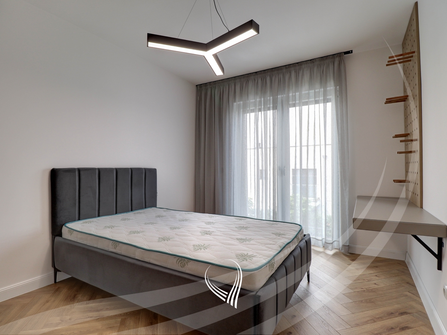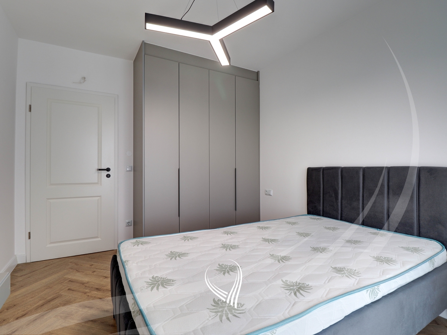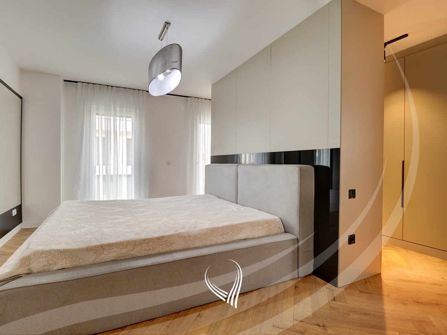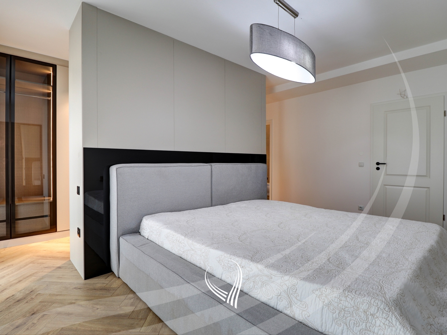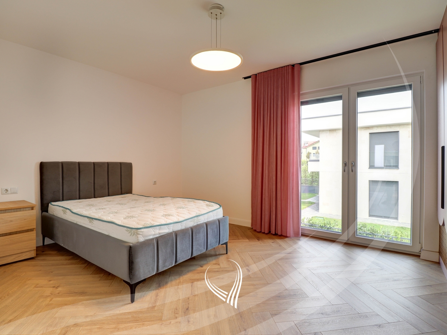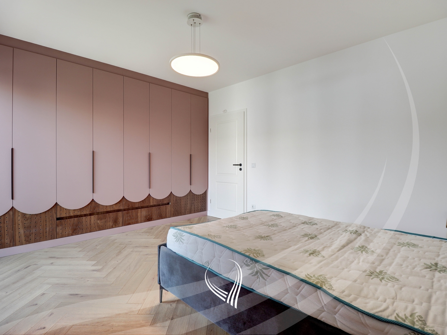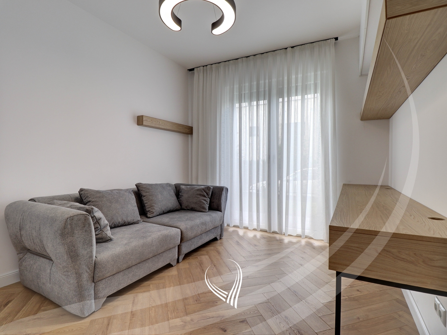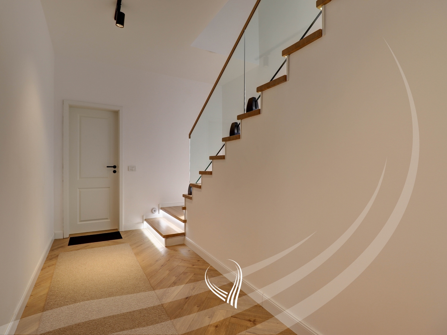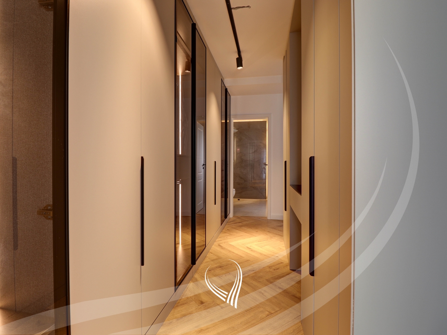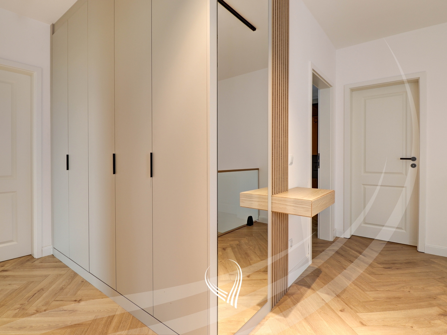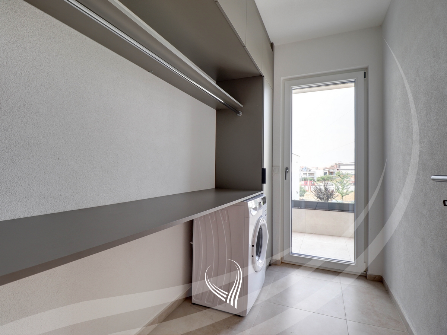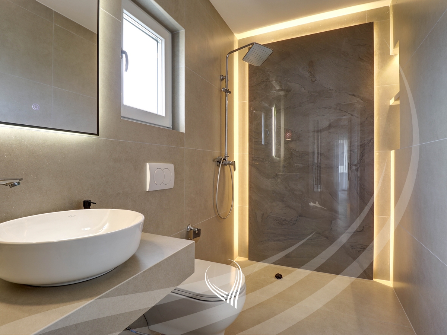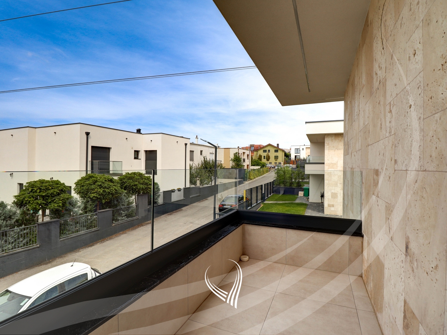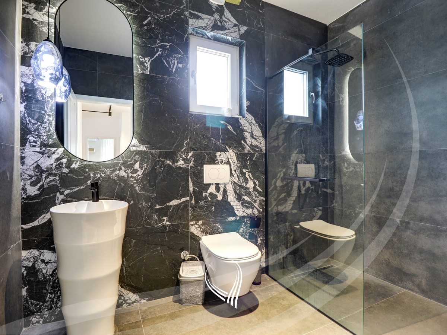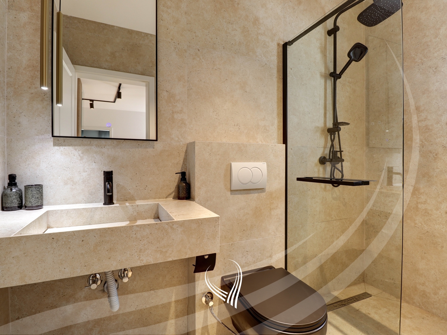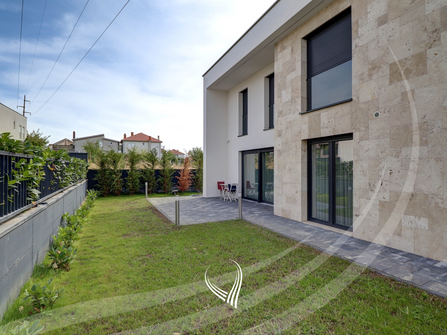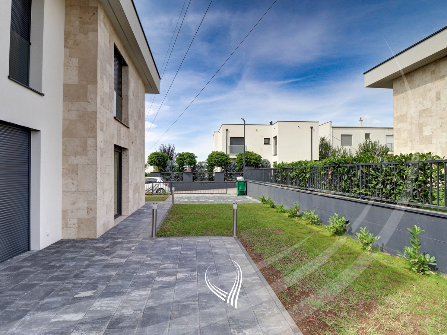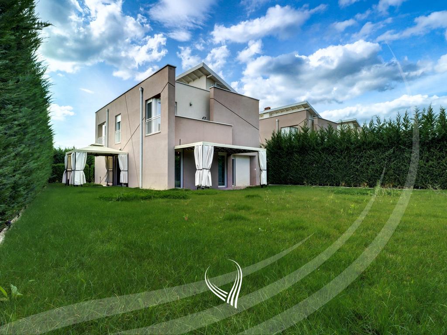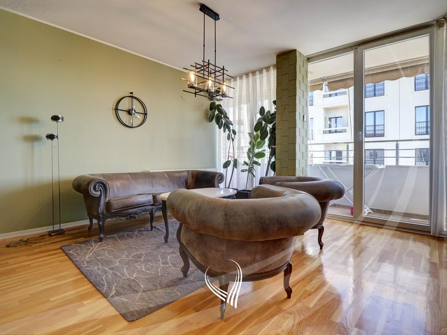The house is located in Prishtina, in the cadastral zone Çagllavicë, in a very good living area, as well as very easy access to the main road of Veternik. The location of the house is very favorable as it is near the shopping center "Albi Mall" and "Gorenje Store" and close to many institutions such as schools, hospitals, kindergartens, etc. The house is completely new and ready for living, with a total area of 200m2 divided into two floors (ground floor + 1) and has 3 ares of land. The house has central heating with electric boilers and is oriented South – East – West. The house has the following layout: - Ground Floor | 1 Living room | 1 Kitchen with dining area | 1 Bedroom | 1 Bathroom - First Floor | 3 Bedrooms (one Master Bedroom) | 2 Bathrooms (one in the Master Bedroom) | 1 Laundry room | 1 Balcony
