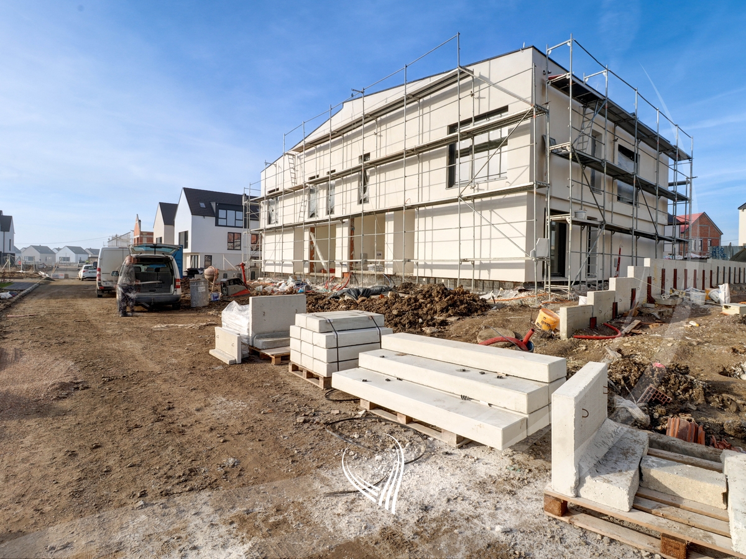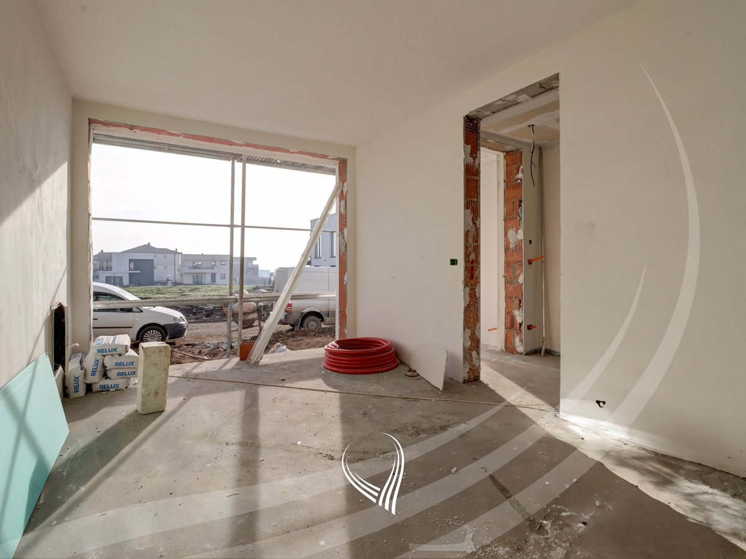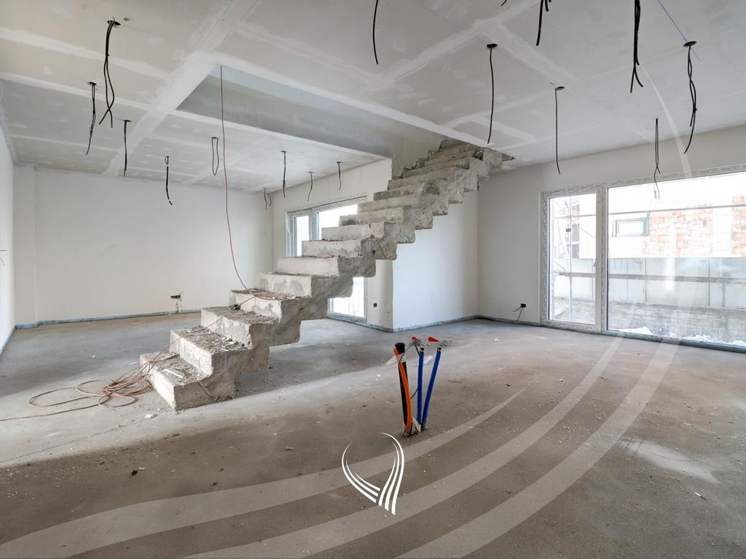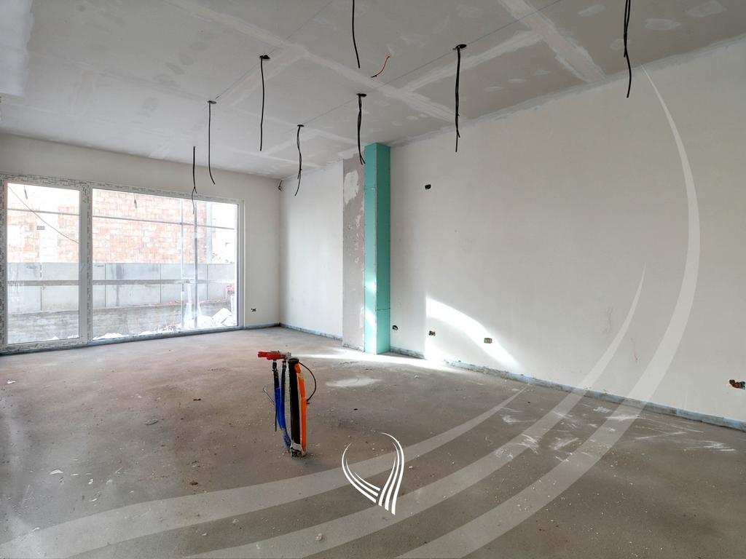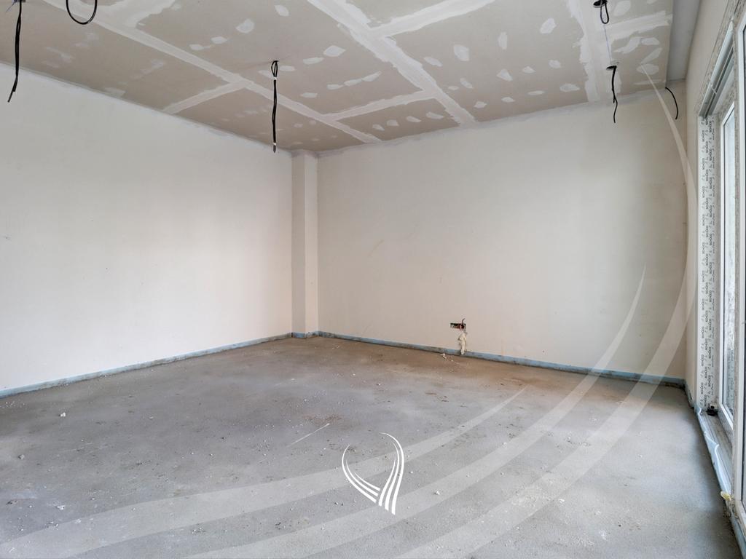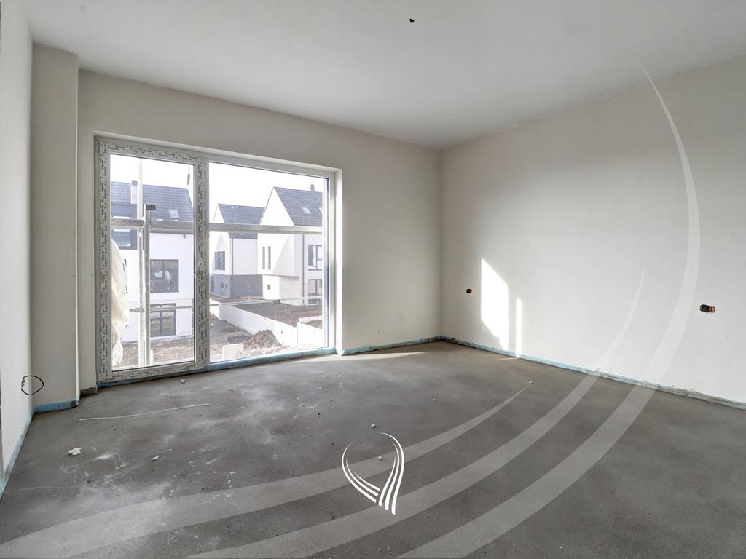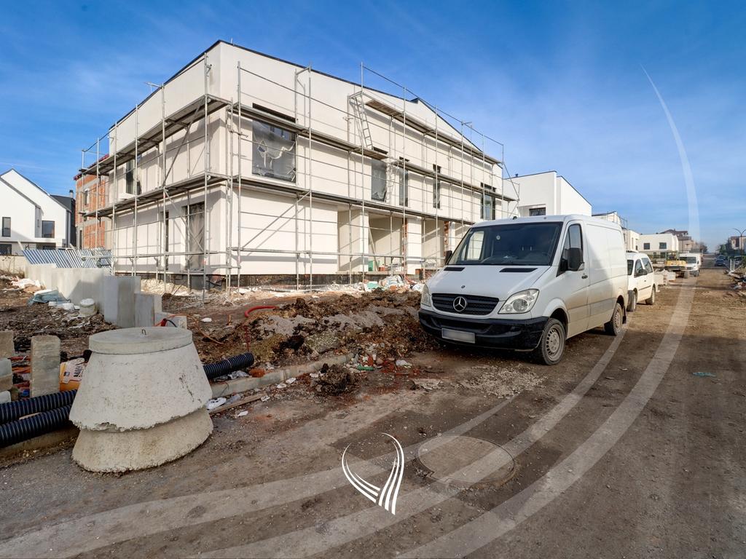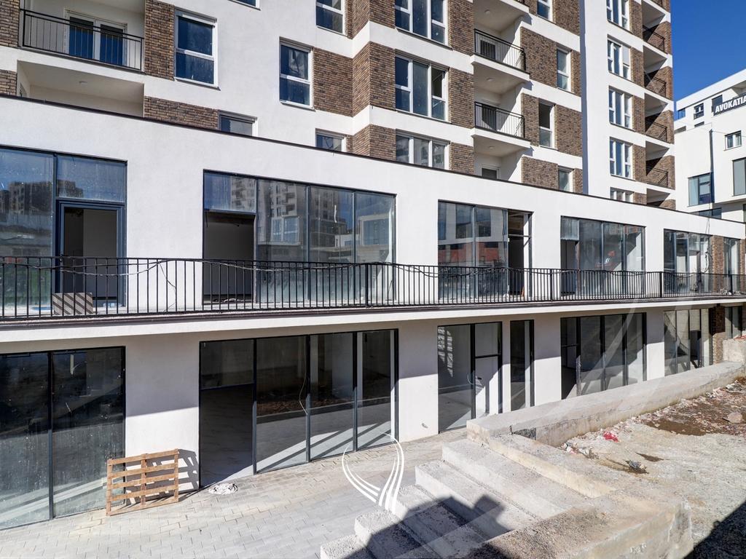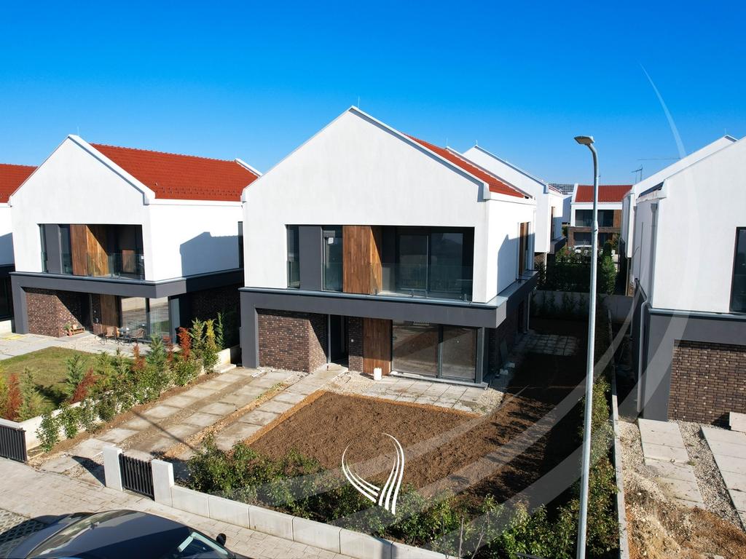The house is located in the new neighborhood called “Golden Neighborhood 2” built by the company “Art Construction” in Prishtina in the cadastral zone Çagllavicë, very close to the “Rezonanca” college and “Vita Hospital”. The location of the neighborhood is ideal as it has direct access to the main road and is very easily connected to the key parts of the capital. The house has a total area of 208.62m2 which is divided into 2 floors including the ground floor and the first floor (P+1) and also has 2.5 ares of land. The house is equipped with central heating with a heat pump, which offers a stable and efficient climate. The glass used is triple-layered, ensuring good thermal and acoustic insulation. The parquet was chosen for its high quality and durability and high-quality ceramics and sanitary ware were also used to guarantee durability and elegance. An important feature is the "smart home" system, which allows control and monitoring of the building through electronic devices. This system can be used to control temperature, lighting, security, and much more. The house has the following layout: - Ground floor | 1 Living room | 1 Kitchen | 1 Bedroom | 1 Bathroom | 1 Garage - First floor | 3 Bedrooms (one Master Bedroom) | 1 Balcony | 2 Bathrooms (one in the Master Bedroom) | 1 Toilet | 1 Laundry
