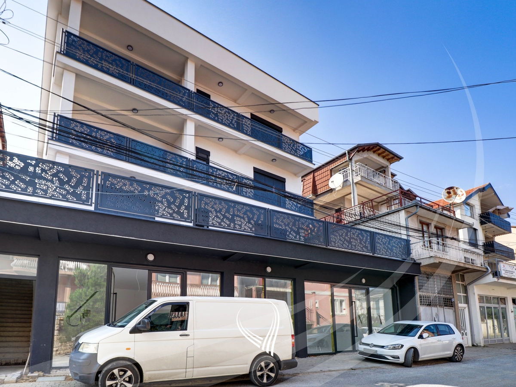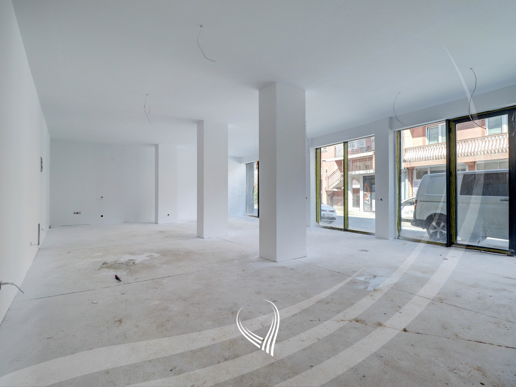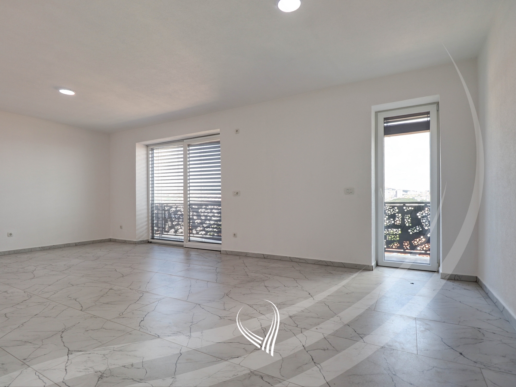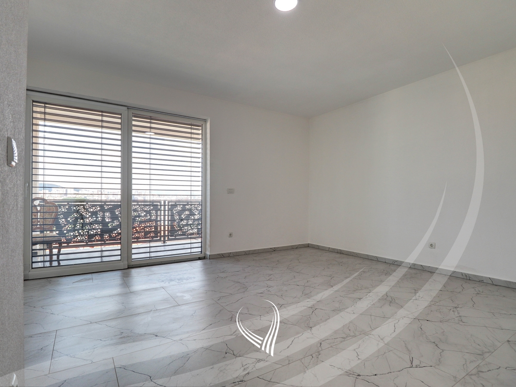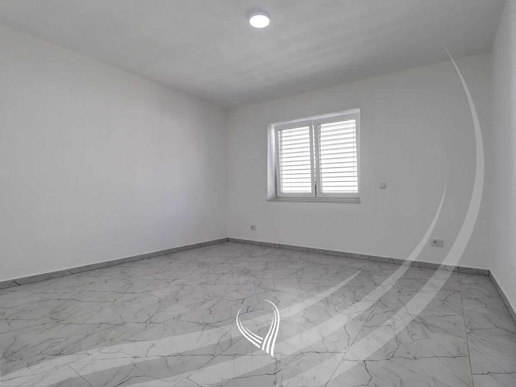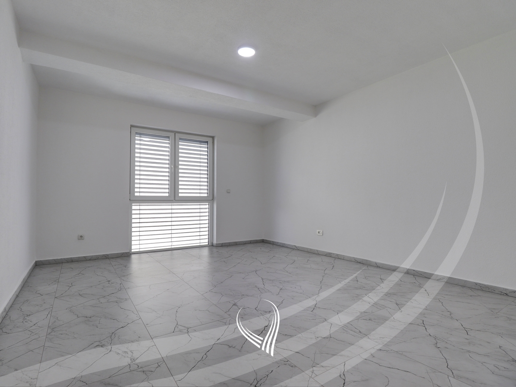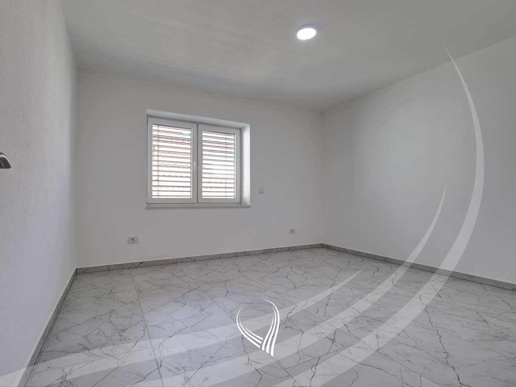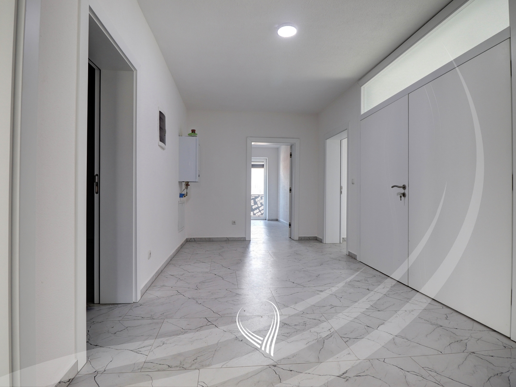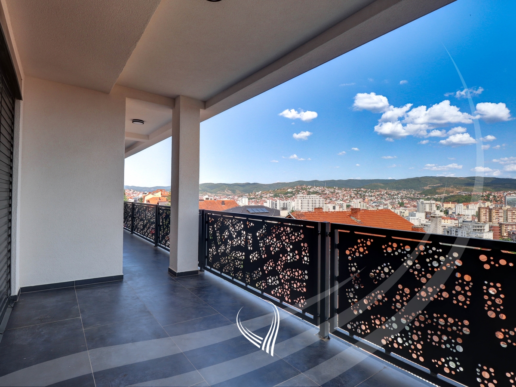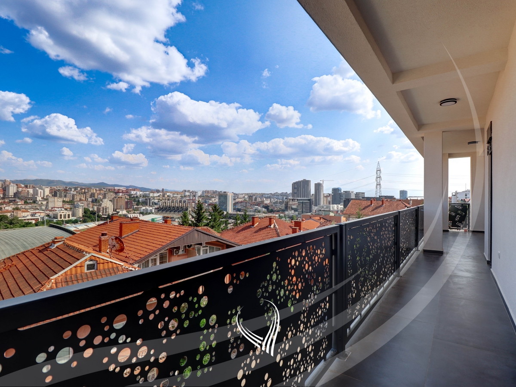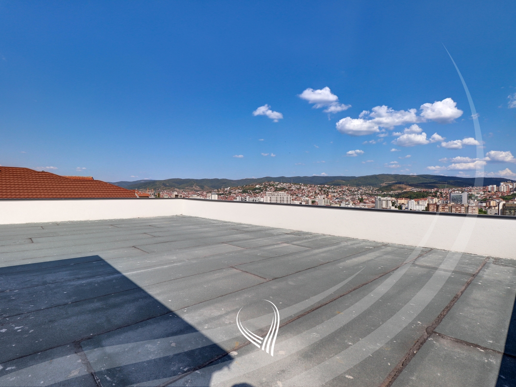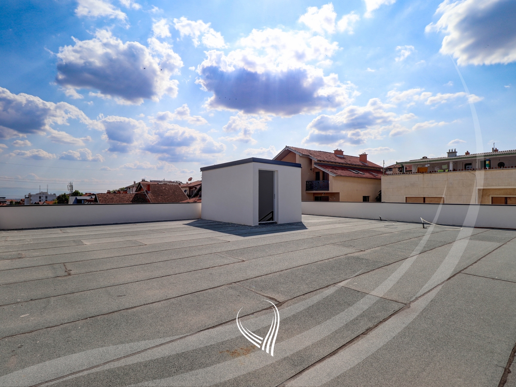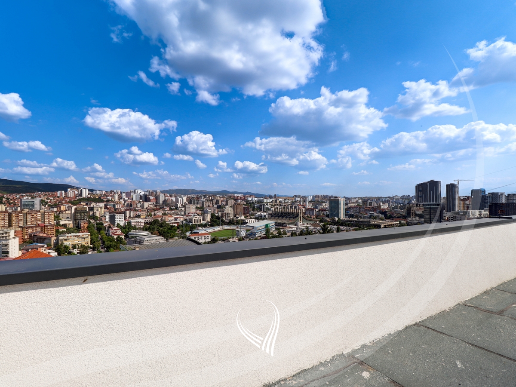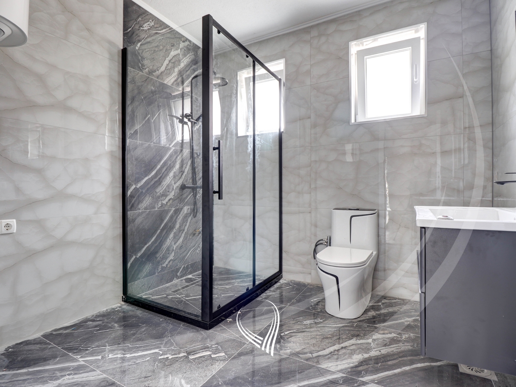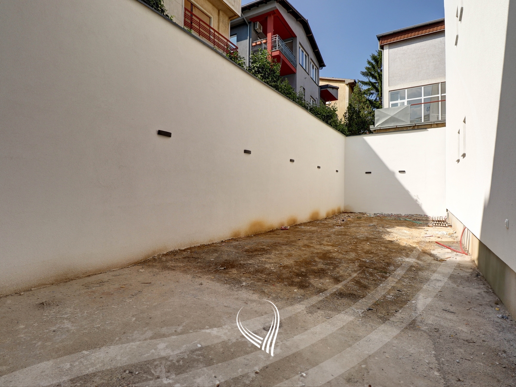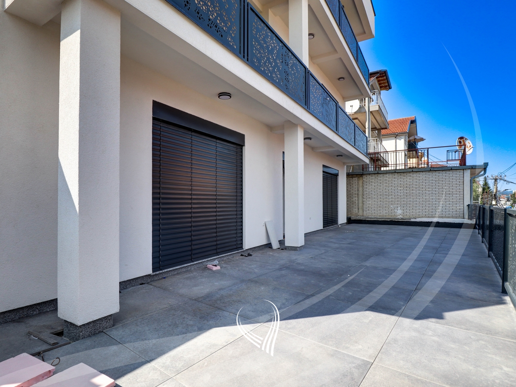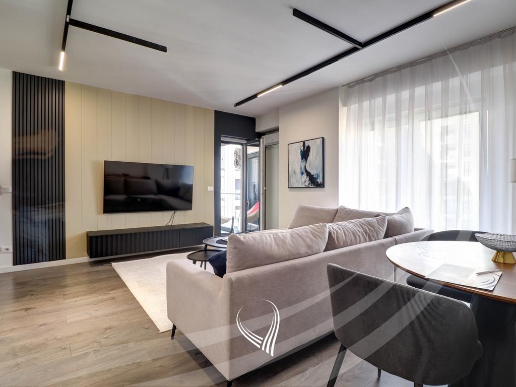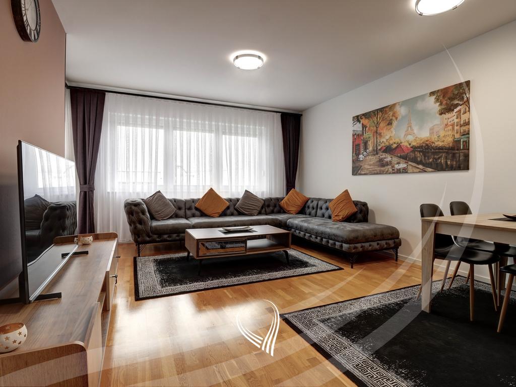The property is located in the Arbëria neighborhood, offering quick access and convenience with all the necessary services for a quality life. The property has a living area of 450m², divided into 3 floors where on the ground floor there is a 120m² commercial space, suitable for various business activities. The house is fully renovated and ready for occupancy, with electric central heating and perfect east-facing orientation, benefiting from natural light throughout the day. The house has the following layout: - Ground floor: | 120m² commercial space - 1st floor: | 3 workrooms | 1 bathroom | 2 terraces - 2nd floor: | 3 workrooms | 1 bathroom | 1 balcony - 3rd floor: | 3 workrooms | 1 bathroom | 1 balcony - 4th floor: | 1 terrace 150m²
