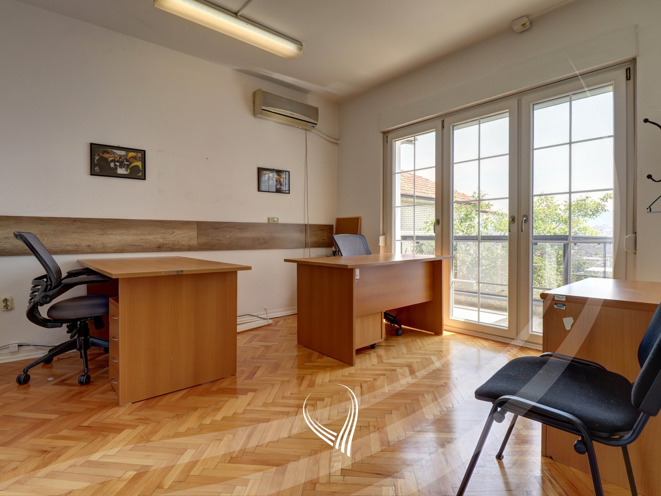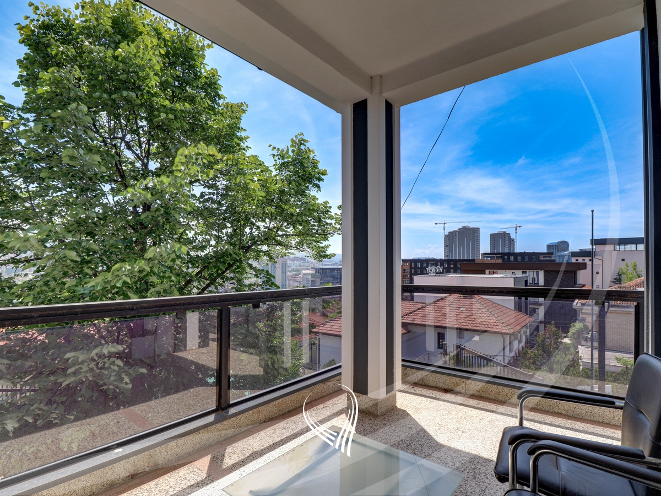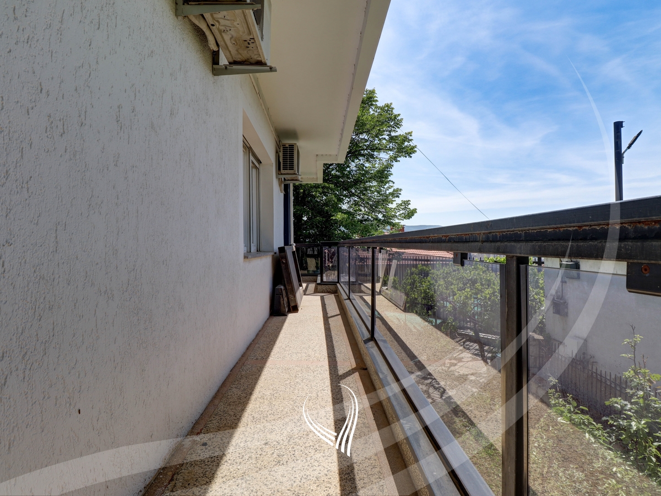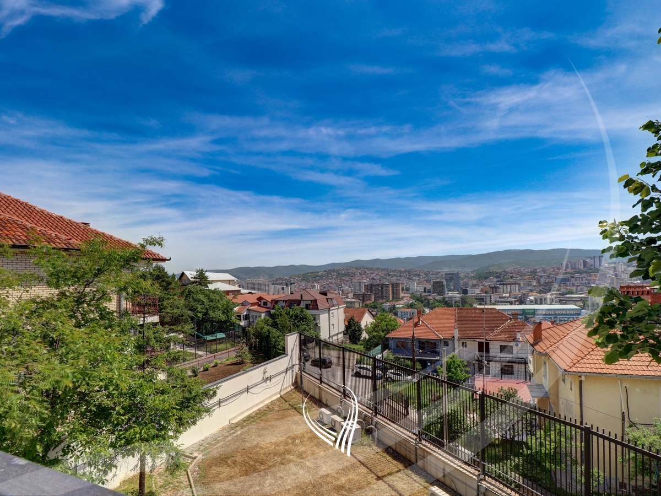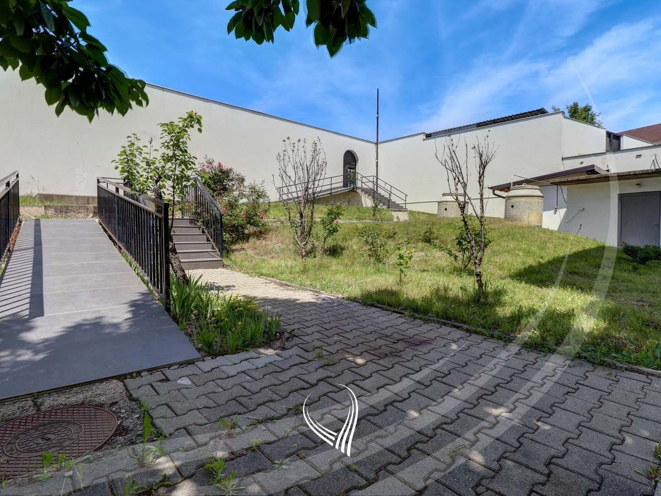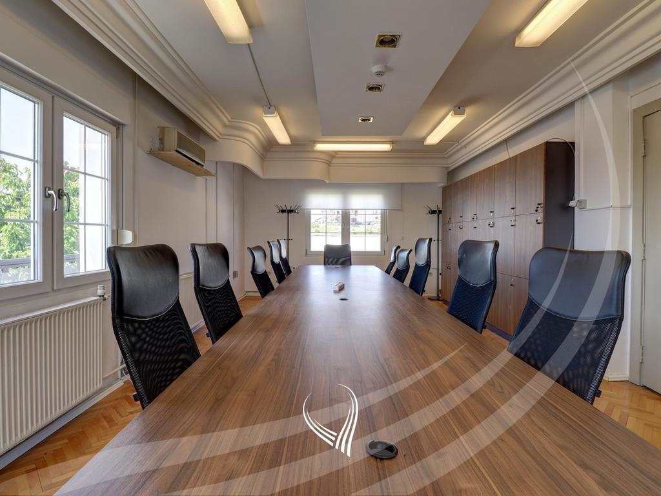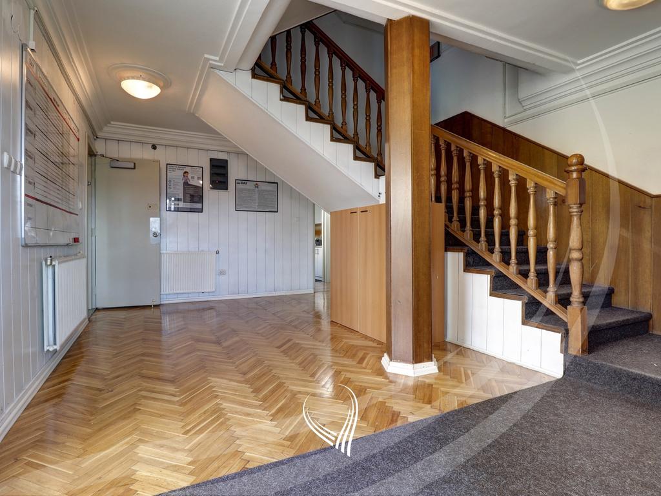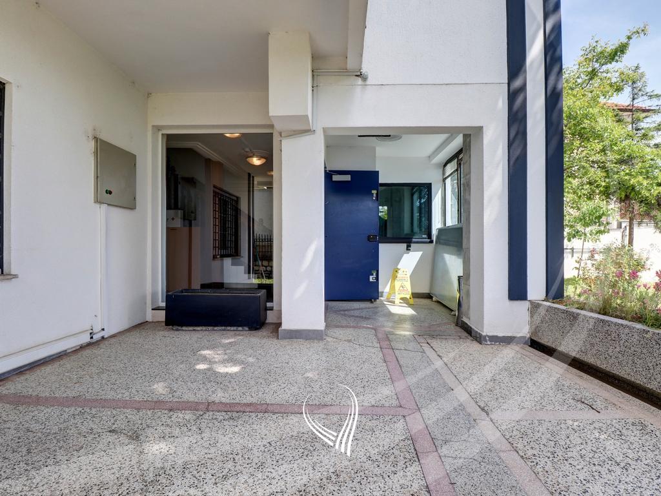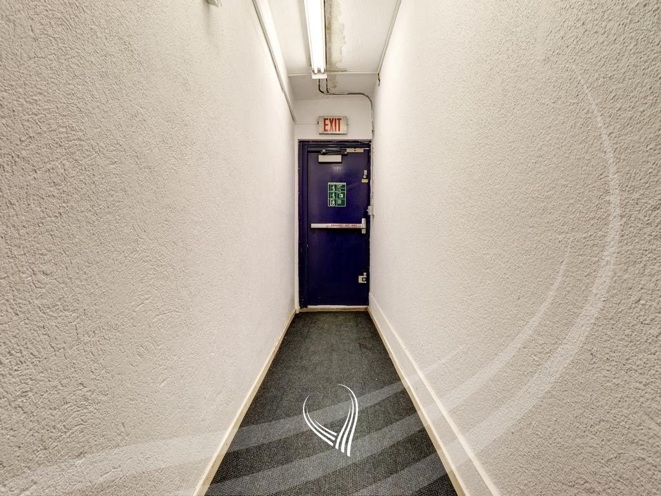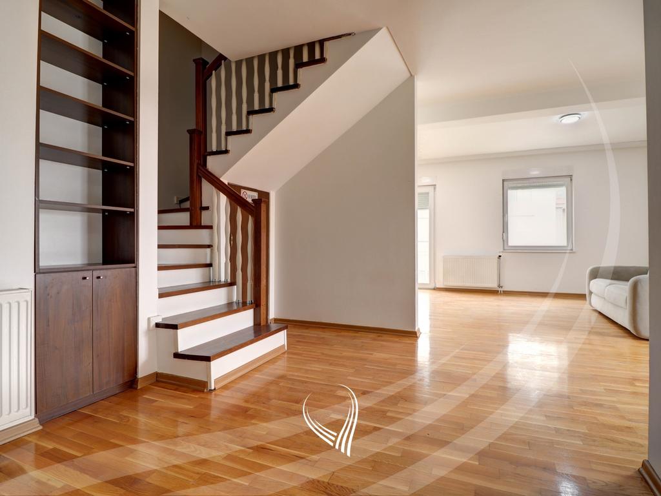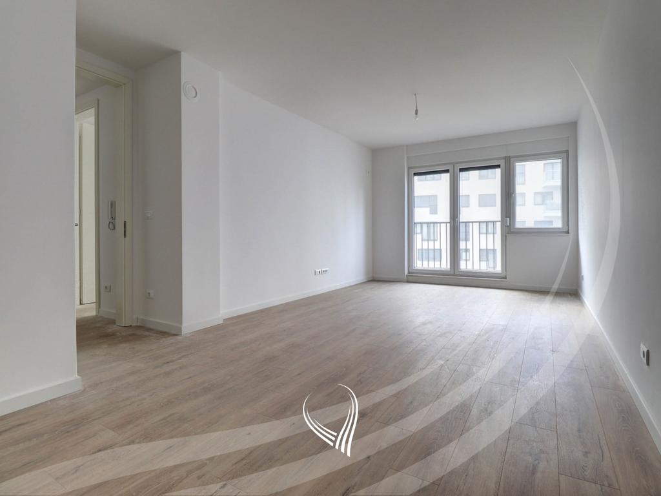The building is located in the Arbëria-Dragodan neighborhood, in a very favorable location with easy access from four different directions, making it ideal for diplomatic missions or international institutions that require security, functionality and high privacy. The building has an area of 610 m2 and is built on a plot of 10 acres and 6 acres dedicated to parking with a capacity for up to 30 cars. The building was designed and built according to international standards for embassies, including advanced security elements such as a fire alarm system, security cameras, 3-meter high protective fences, special armored doors, armored windows and two emergency exits. The building has two separate entrances, one from the upper side which offers direct access to the parking area, while the areas around the building are landscaped with gardens on both sides, front and back. The central heating is a combined oil and electricity system, and each workroom has air conditioning that provides a suitable environment for working on hot days. The facility also contains a generator with a capacity of 75 kilowatts, a 2,500 liter oil tank and a reserve water tank with a capacity of 8,000 liters. The orientation of the house is from the east, south and west, which allows natural lighting throughout the day and creates a warm and comfortable environment for living or institutional functions. The facility has the following layout:
- Ground floor:
| 4 Warehouse spaces
- 1st floor:
| 1 Reception
| 1 Conference room
| 1 Warehouse
| 1 Bathroom
| 1 Central heating warehouse
- 2nd floor:
| 4 Office rooms
| 1 Conference room
| 1 Bathroom
| 1 Balcony
| 1 Terrace
- 3rd floor:
| 4 Office rooms
| 1 Bathroom
| 1 Balcony













