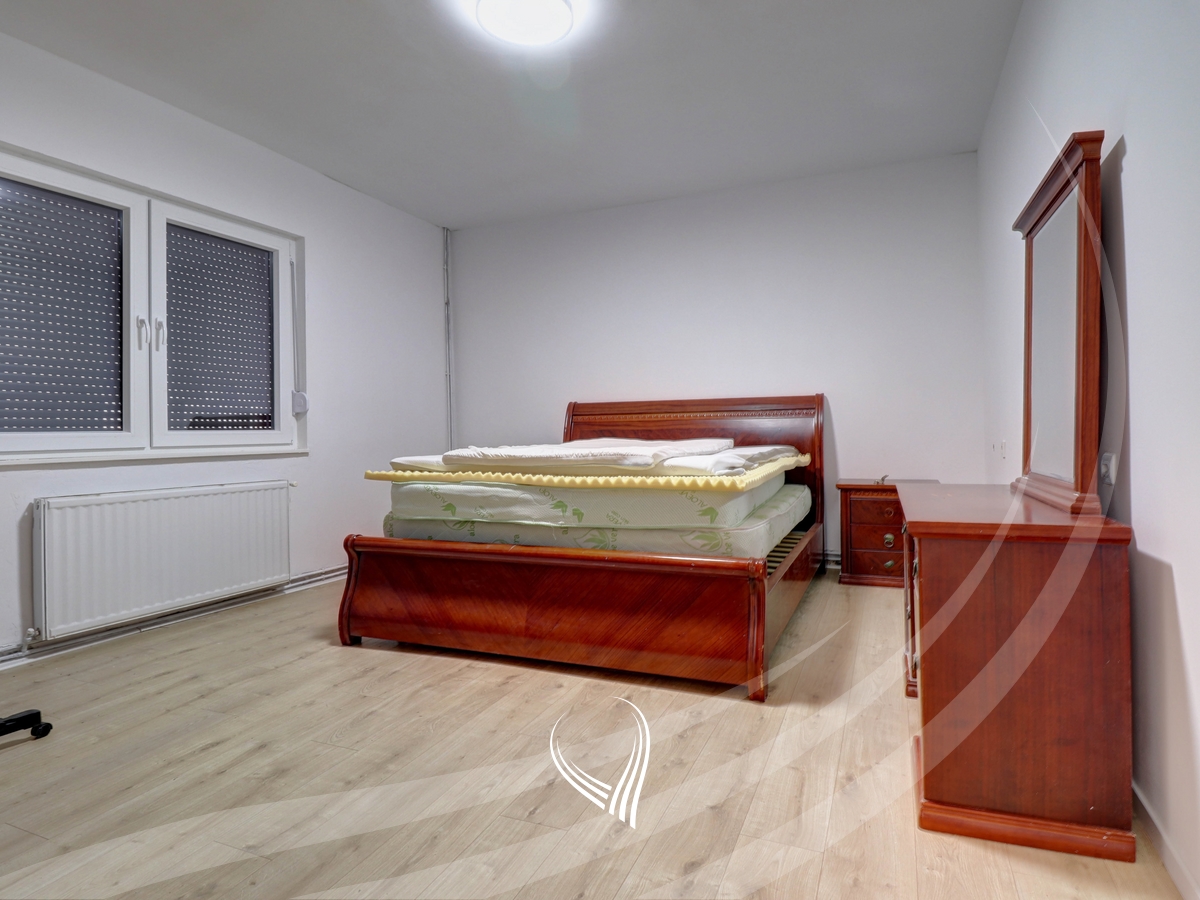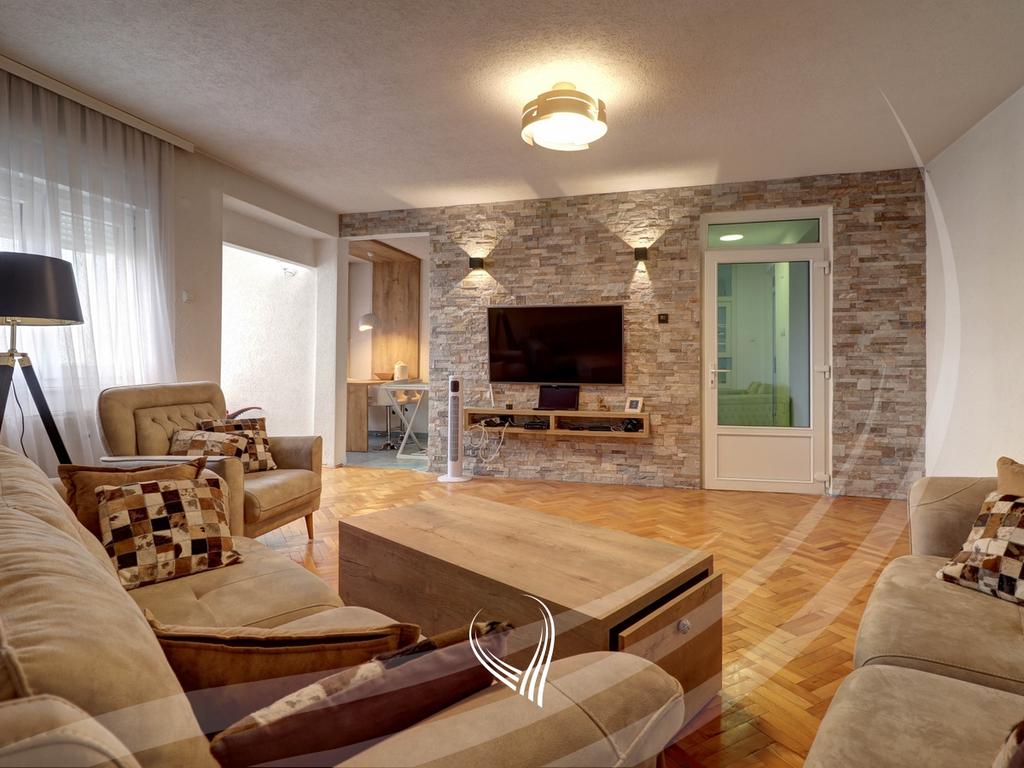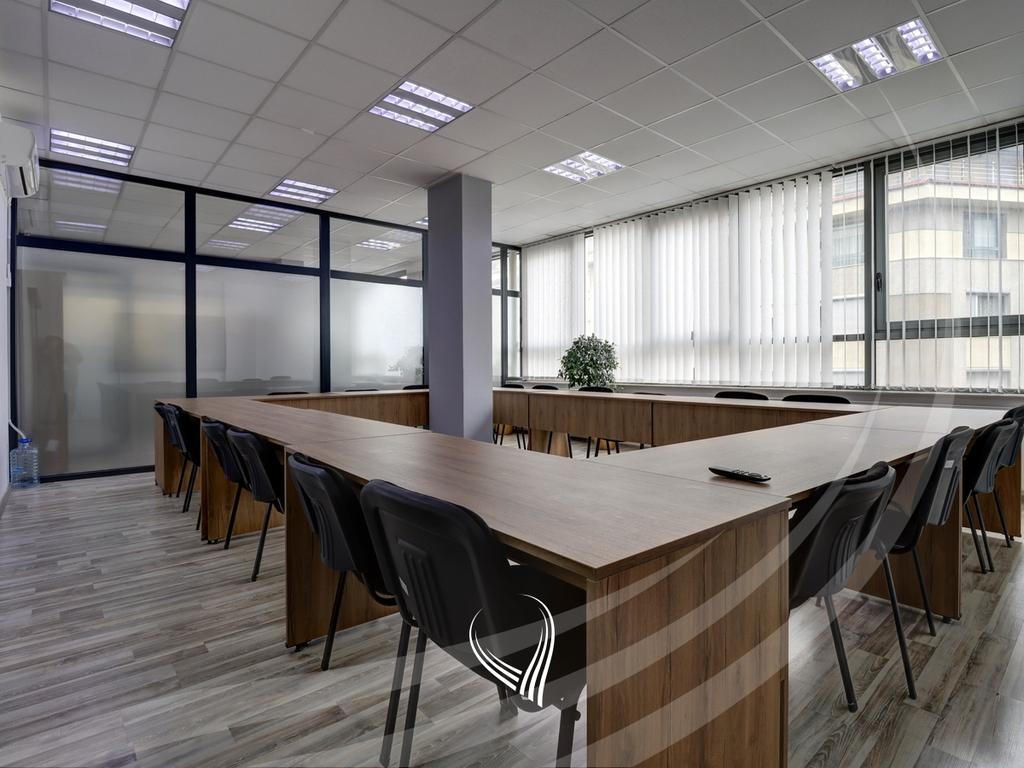The house is located in the “Arbëria” neighborhood in Dragodan, behind the “Arbëria” park. The property has a plot of 11.55 ares and a living area of 500m², which offers ample and functional space for comfortable living. Heating is organized through a central system with a heat pump, with underfloor distribution in all living spaces, which guarantees maximum efficiency and comfort. With an optimal East-South-West orientation, the house benefits from natural lighting throughout the afternoon, creating a warm and bright atmosphere in every corner of it.
The house has this arrangement:
-Ground floor
| 1 Living room
| 2 Bedrooms
| 1 Kitchen
| 1 Toilet
| 1 Veranda
- 1st floor
| 3 Bedrooms
| 1 Bathroom
| 3 Balconies
- 2nd floor
| 2 Bedrooms
| 1 Warehouse
| 1 Bathroom
| 2 Balconies















































