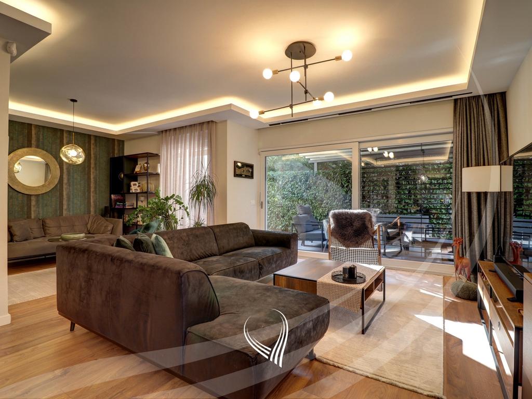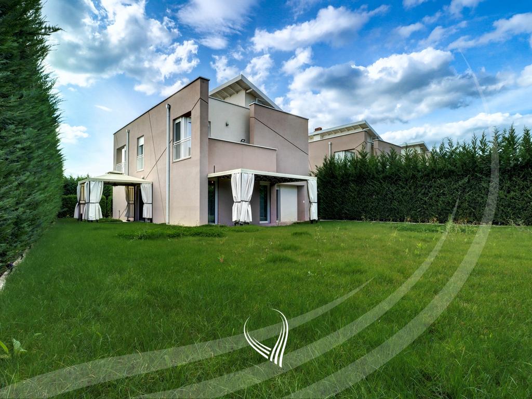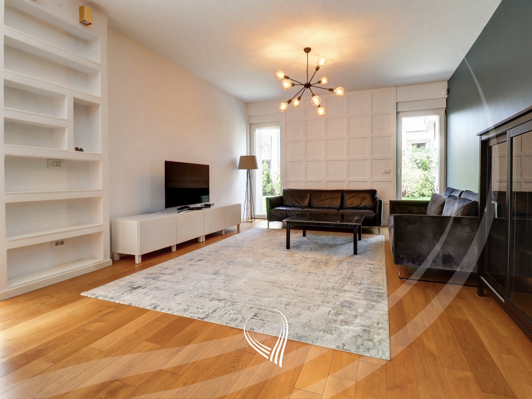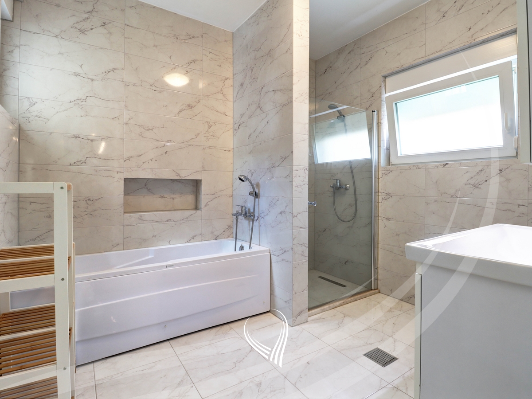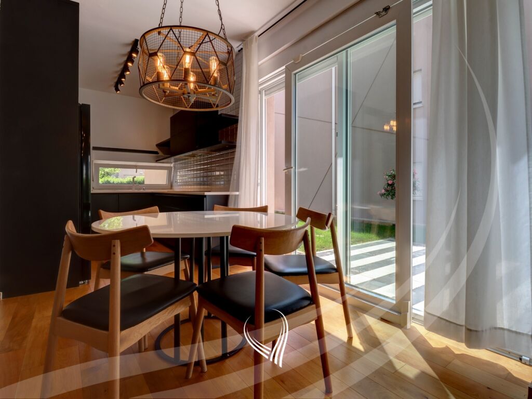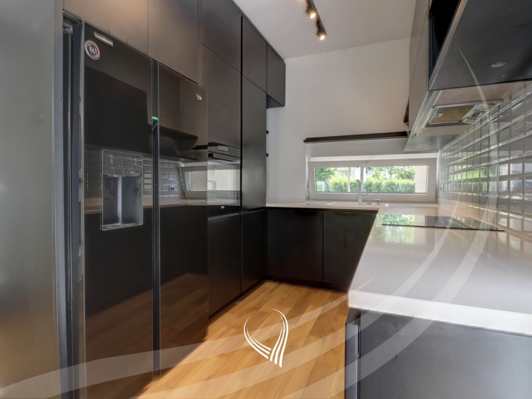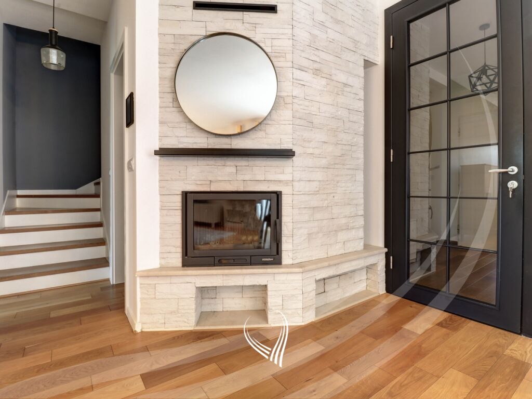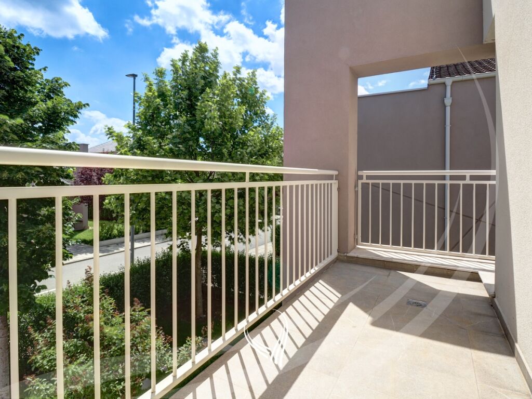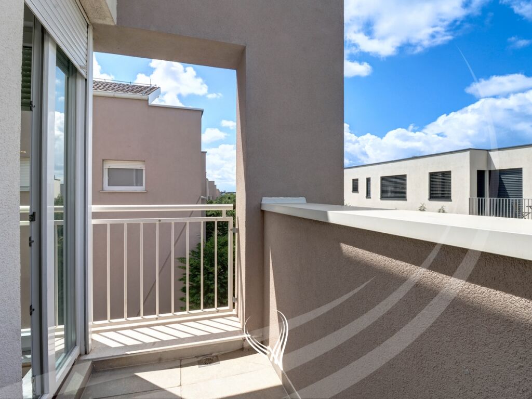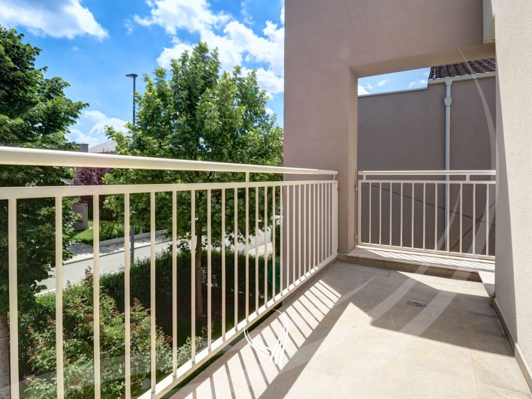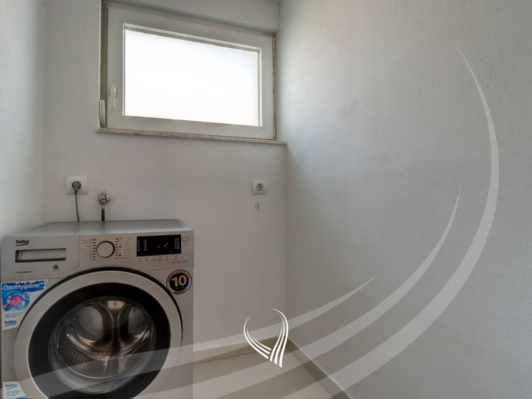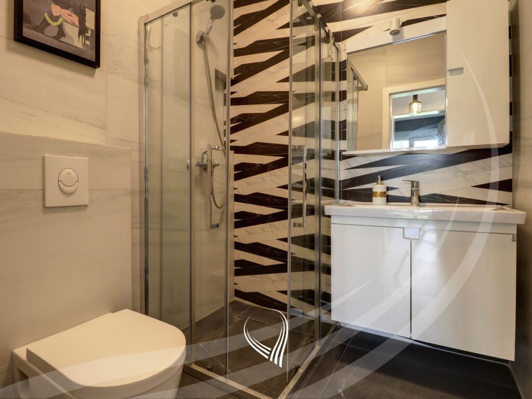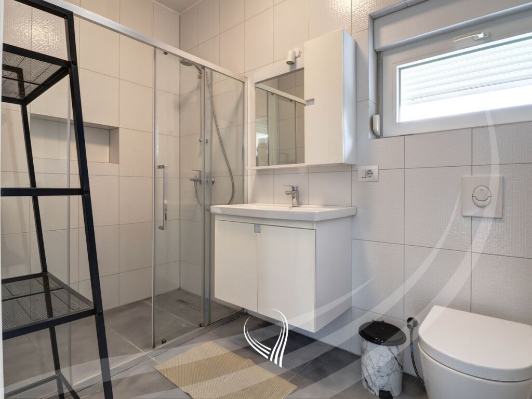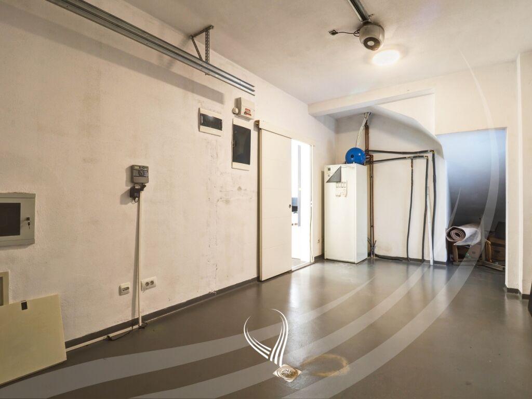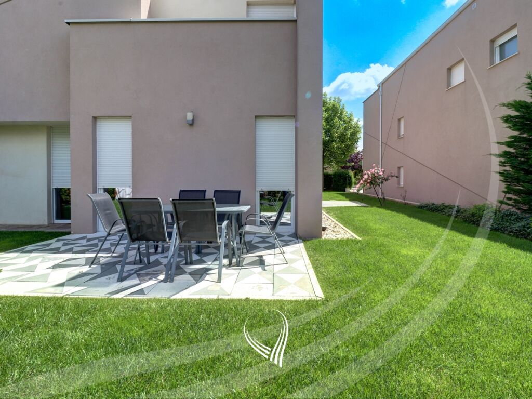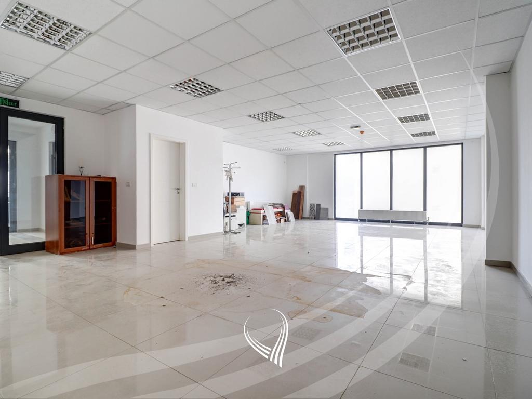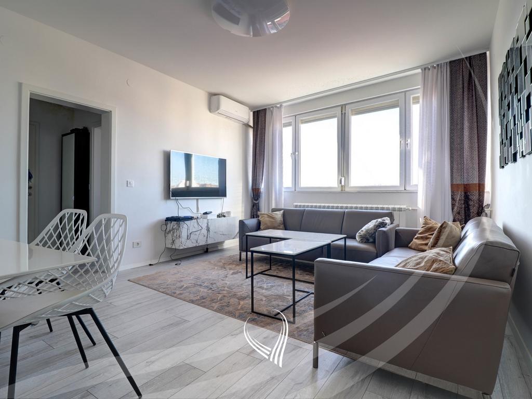The house is located in Çagllavicë, in the neighborhood “Qershia”, a closed-concept neighborhood close to the city with very easy access to main roads, also monitored by cameras and with 24/7 physical security for the neighborhood. The house has a total living area of 202m2, offers an excellent environment, and is designed and furnished with style and elegance, while the land area is 4 ares (400m2). The house has central heating with a heat pump, a Smart Home system, a fireplace, a well-maintained yard with an irrigation system, a well, and the basement area is finished and invested with laminated flooring and insulation, which is also utilized. *The house has ownership documents The house has the following layout: - Ground floor | 1 Living room | 1 Kitchen with dining area | 1 Bedroom | 1 Bathroom | 1 Garage - First floor: | 3 Bedrooms (one master bedroom) | 2 Bathrooms (one master bedroom) | 1 Laundry room | 2 Balconies
