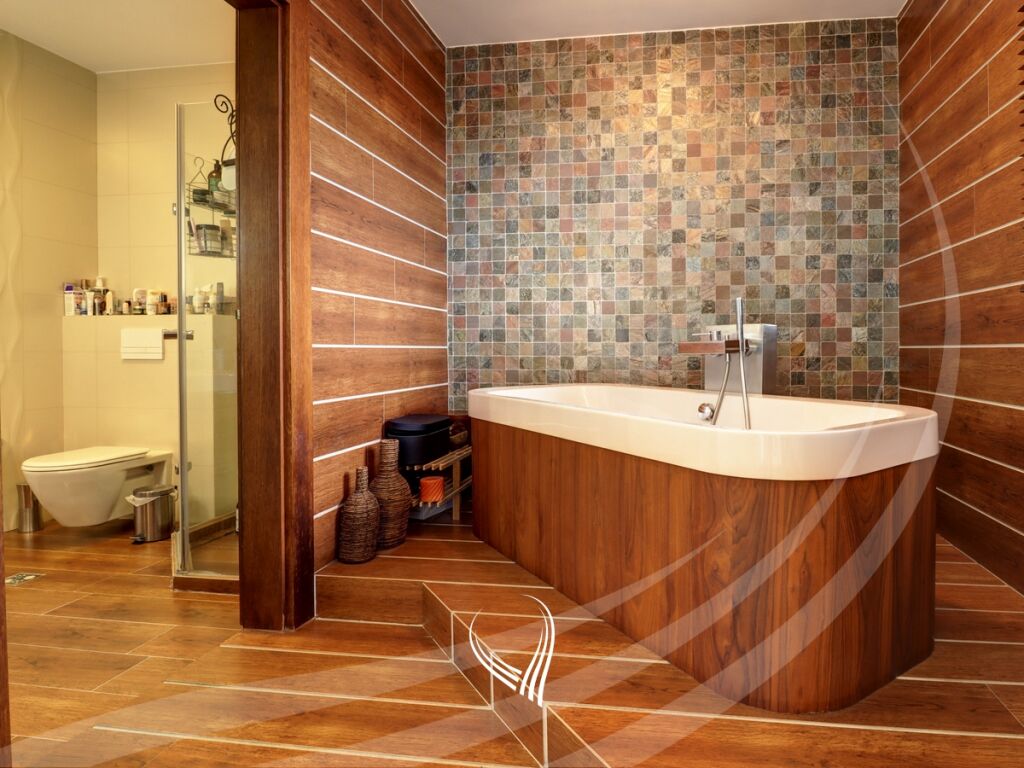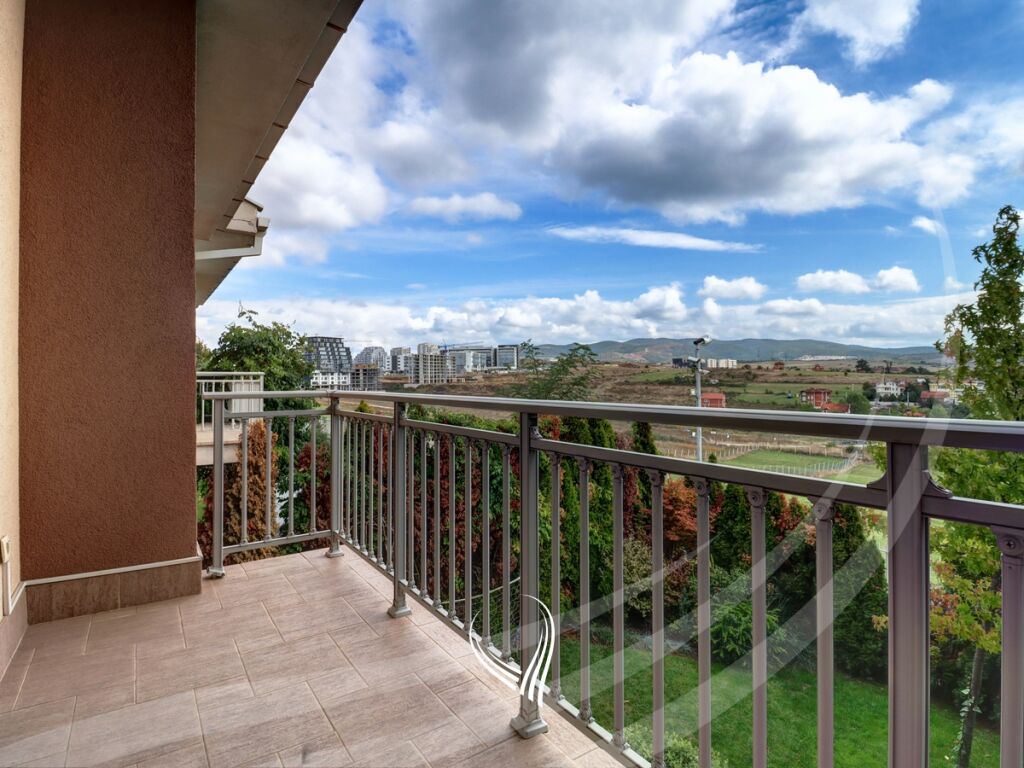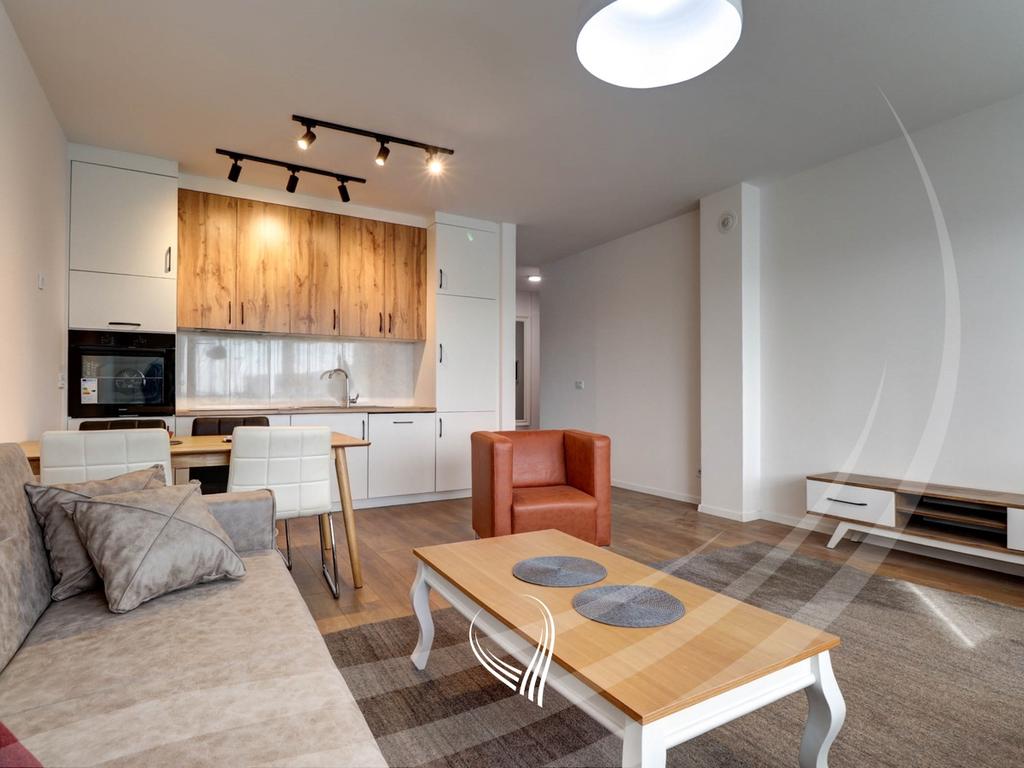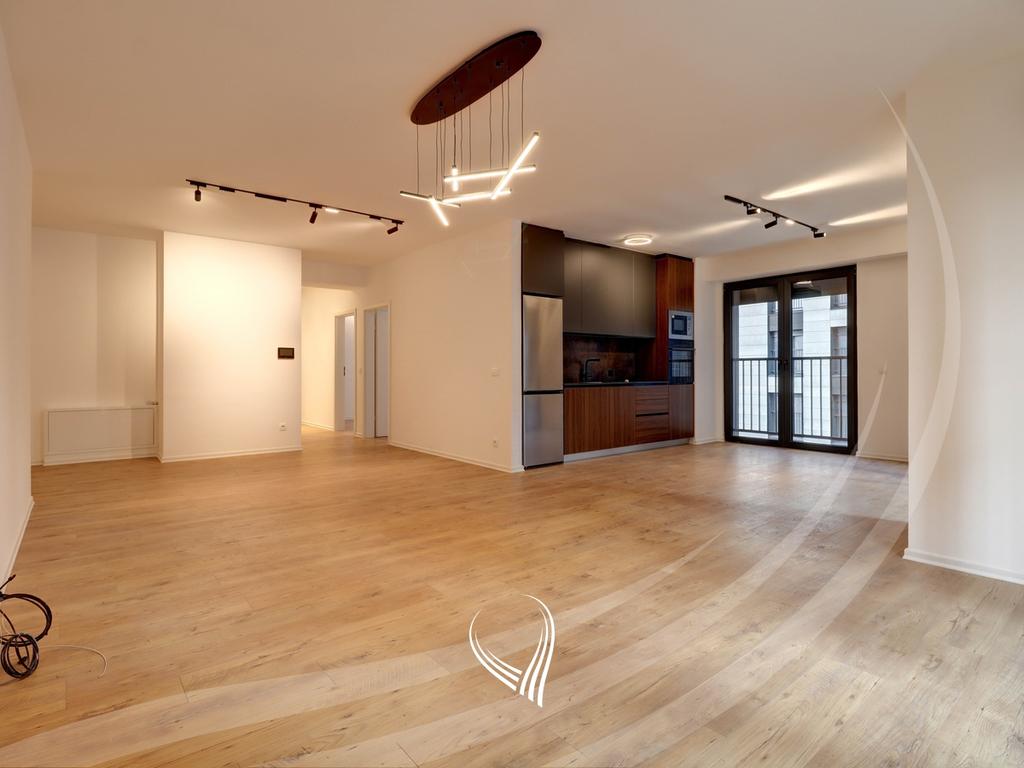The house is located in the International Village, a neighborhood that offers a suitable environment for family living. The neighborhood also has a community center that serves as a place for meetings and social activities. In addition, the neighborhood has a fitness center, outdoor pool, tennis/basketball/football court, children's playground, jogging track and common areas. The house is type C and has an area of 264m2 of living space and a plot of 2.63 ares. The heating system is geothermal, providing a warm environment for residents and also has air conditioning. The house has the following layout: - Basement: | 1 Room for water and central heating equipment | 1 Cinema Room | - Ground Floor: | 1 Living Room | 1 Kitchen with dining table | 1 Bathroom | 1 Garage | 1 Terrace and yard - First Floor: | 3 Bedrooms (one master bedroom) | 2 Bathrooms (one in the master bedroom) | 2 Balconies | 1 Wardrobe (in the master bedroom)






































