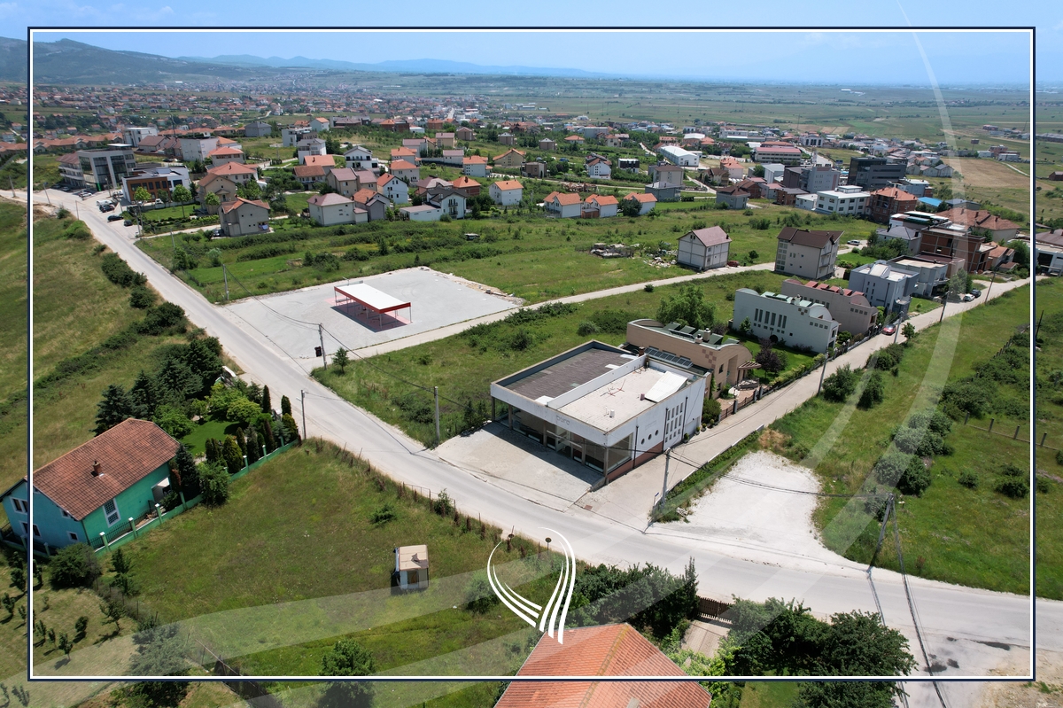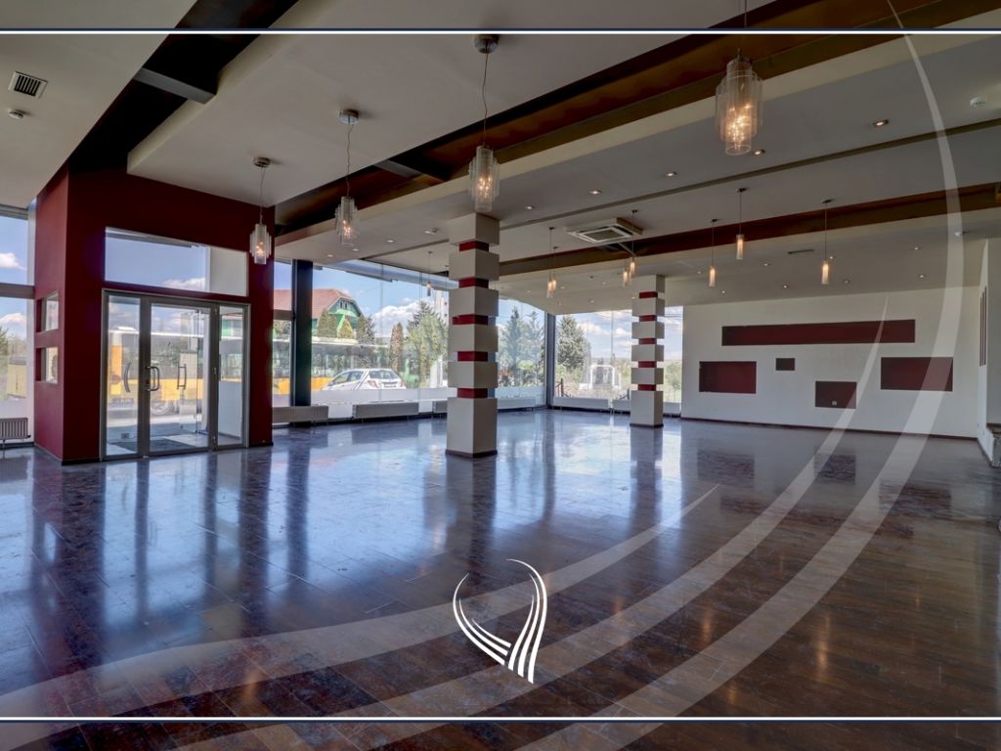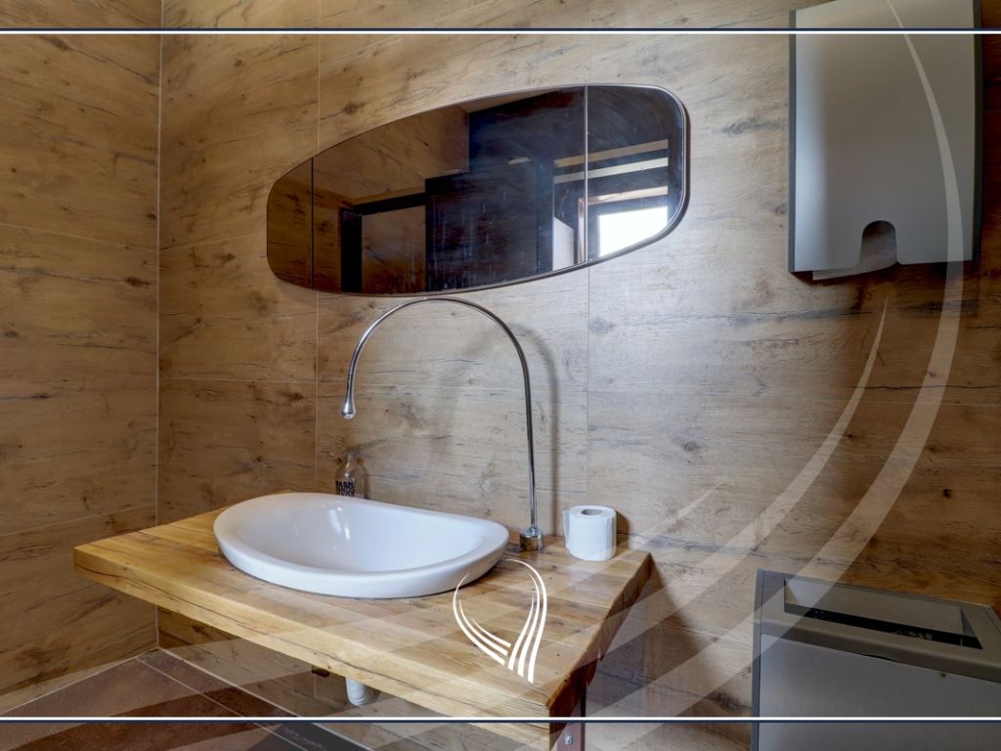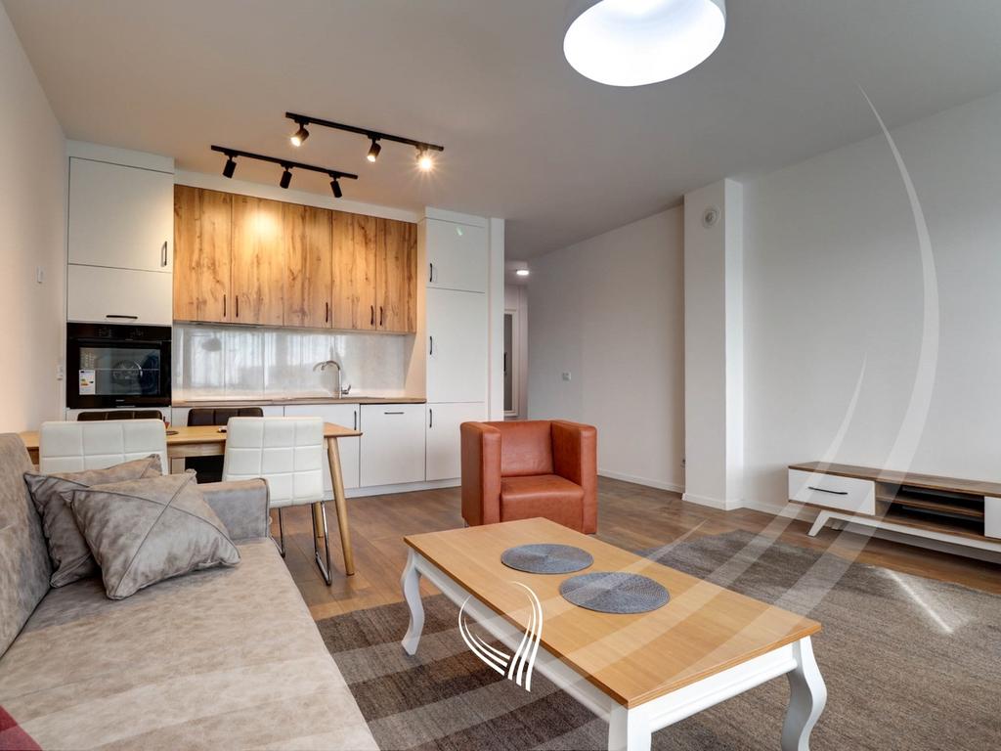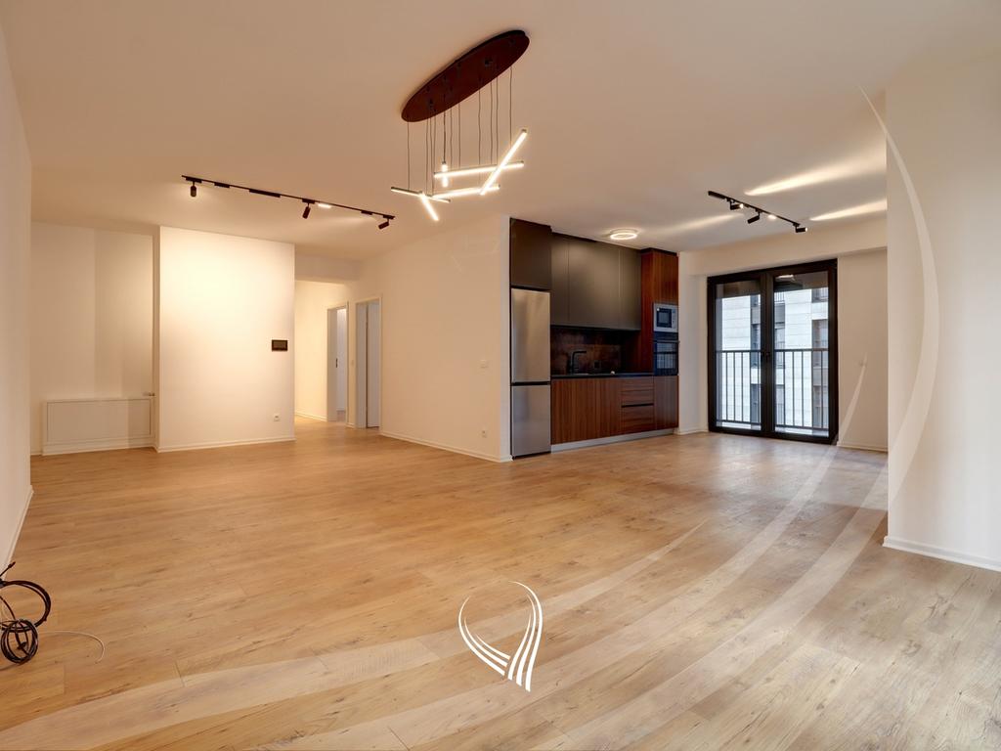Property 601.35m2 for sale in Veternik
-
For Sale
Prishtina-Veternik-
The object is located in Veternik more precisely near the International Village, this local which has access to the main road, usable space of 601.35m2 in total, of which 221.73m2 are basement, 354.34m2 ground floor, while communication space 25.28m2 all of these registered in the property certificate. The bar owns 8.21 acres of land, while 5.30 acres are usable.
The building has central heating with electricity, fireplace, air conditioning, ventilation, as well as enough space for parking, it also has a usable terrace of 180 m2 and is suitable for a restaurant, showroom, administration, etc.
Details
| Status | Type | Condition | ID |
| Available | Commercial Complex | Used | T2573 |
Floor plans
| Gross area | Interior area | Bedrooms | Bathrooms |
| 601 | 0 | 0 | 0 |
Features
- Heating: Rrymë
- Extra devices: Air condition




